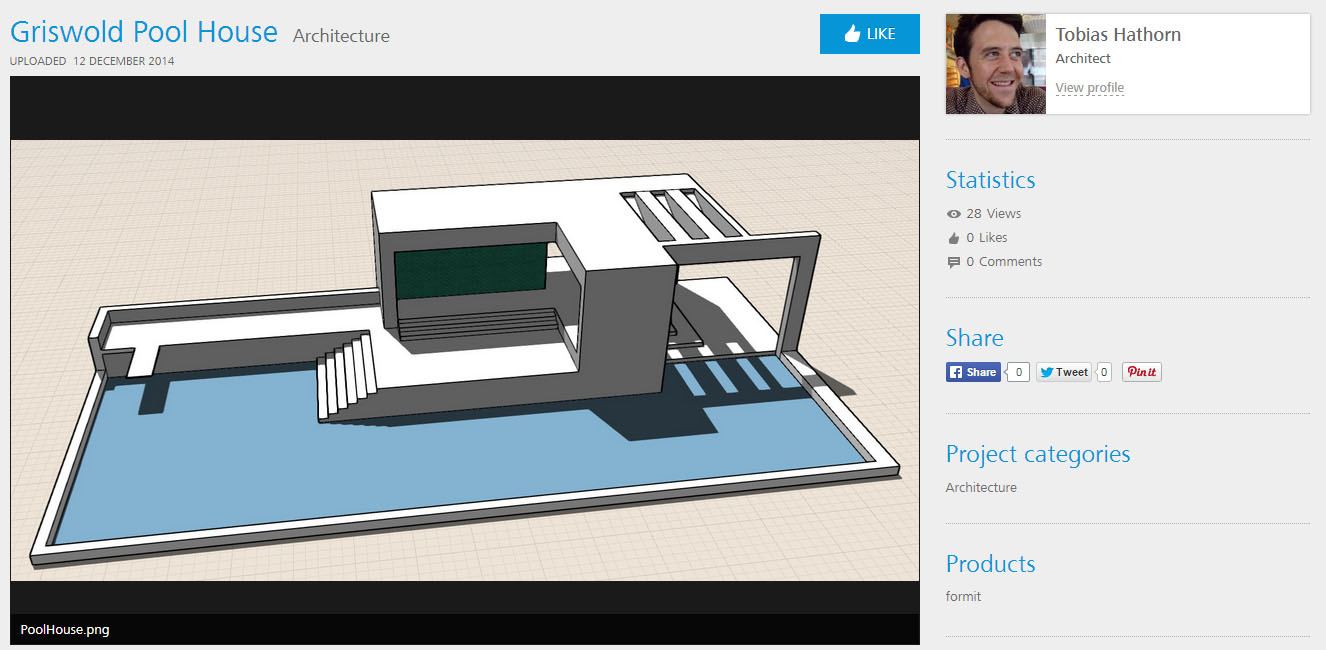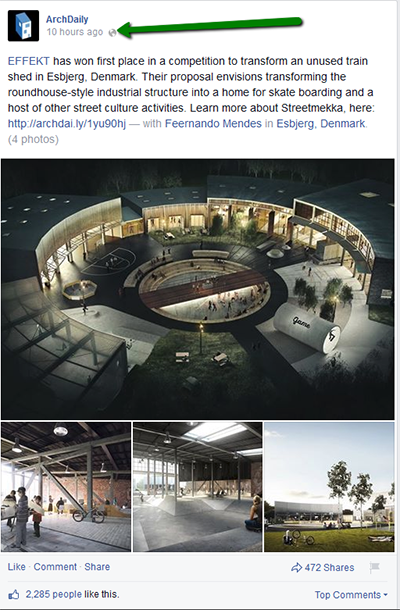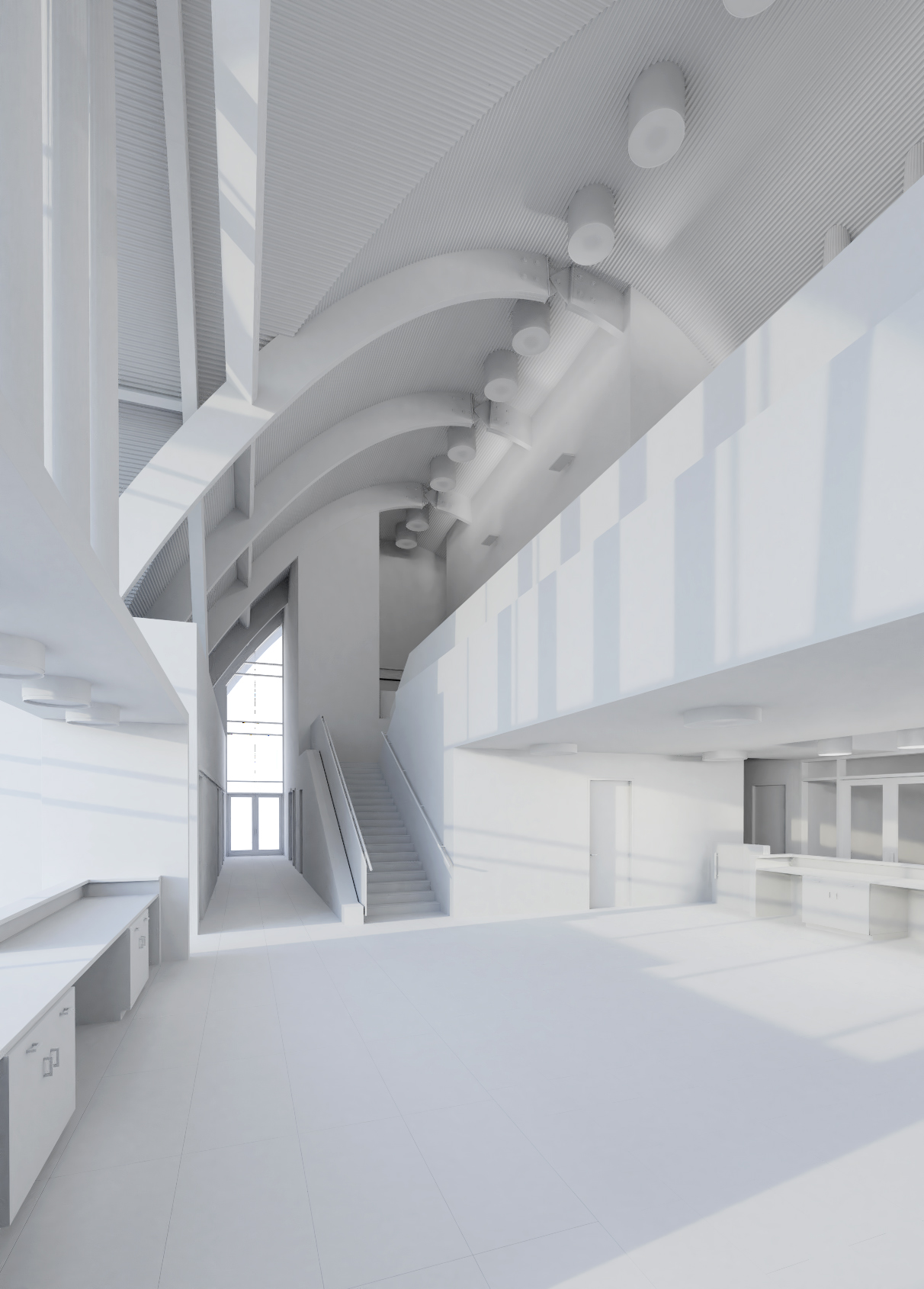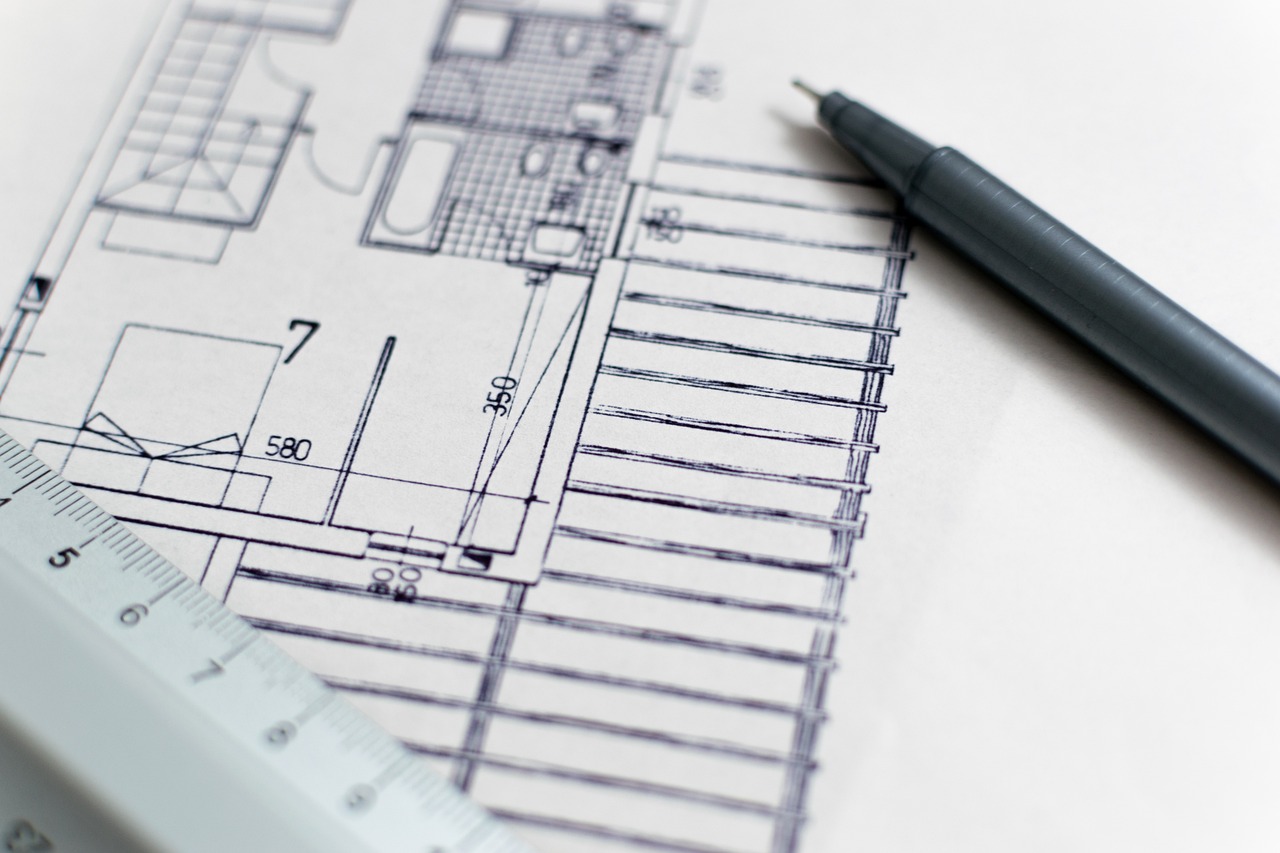FormIt vs SketchUp

Update: 3/24/15
FormIt has made some much needed improvements which better help it complete against SketchUp. We plan to change our below post as soon as we have time. Some of our below constructive criticism has been addressed.
--Original post--
Last week I had the pleasure of attending an AIA training day in Concord NH. One of the presenters was Tom Vollaro, the Senior Principal User Experience Designer for FormIt as well as an employee at Autodesk. My first impression as Tom pulled out his iPad and Loaded FormIt. "Wow that is pretty impressive, he is going to model something live on an iPad with an audience of architects. That takes some guts."
I was pleasantly surprised how simple it was to use and navigate. Yes, FormIt is really cool, and I can see the benefit of sketching something onsite on your Ipad. No other app that I know of can do this. The problem with FormIt, right now is it is only capable of handling simple massings.
Here is what FormIt does well:
- Works on iPad, so massing spaces on site is a pretty cool feature
- Can also be formatted into a Revit file
What is FormIt lacks:
- No ability to create groups
- No ability to create components
- Precision modeling tools are lacking
- Missing libraries of content similar to SketchUp. If you feel the need you can import models from SketchUp, but that is a lot of extra work.
Though FormIt has a number of great sketching tools, it still lacks the user ability and features that makes SketchUp such a great program for massing.
At the meeting, Tom was very tight lipped about the cost of FormIt. It was my impression after listening to Tom, FormIt, like SketchUp will have a free version available. But, if you want more advanced functionality like importing your model into Revit you are going to have to pay an undetermined fee.
Interesting side note:
FormIt crashed during the live presentation, but the application picked back up exactly where it was when it loaded. We spent an additional 10 or so hours playing around with FormIt in the office without a crash. I would say it is a pretty stable program, and it is nice to see, that if there was a problem, we wouldn't lose our work.
Can you create a detailed model on Formit?
Currently no, I would say FormIt is a great start but it has a long way to go to catch up to the functionality of SketchUp. FormIt is a great application in the making and you should follow it as it develops, but isn't ready to replace Sketchup.
If you are interested in more information or you want to try out the application, you can find more information here.
PiXate Creative 3D Workflow Process: Step 4, Model Detailed Models
Have you ever heard the saying, “It’s hard to see the forest through the trees?” This saying pertains to 3D rendering as well as our company, PiXate Creative but for a different reason. Architectural rendering as a complete process is indeed time consuming and requires strict attention to detail.
The reason architectural rendering takes such good chunk of time is there is a number of drafts and details we go through to deliver a final product that will undoubtedly satisfy the customer. If we were to create the first draft and then send it off to the client, it would more than likely end up requiring a number of changes or a complete re-work.
A lot of clients have a design in their head, but have a hard to expressing what they are looking for. Our job is to work with them to get their vision on paper and make the image shine. In most cases there is some back and forth between us and the client. Not to worry though, PiXate Creative promises to take on the majority of the “heavy lifting” and get you the results you are looking for.
For this reason, we start off massing the space and adding details to the image as the image progresses. We find this to be a much more effective approach as we are able to pick up on details we would normally miss and refine the image according to the look and feel.
Since 2007, we have built an extensive library of 3D models that we have continually refined and edited. By having such an extensive library of renders at our disposal, a majority of our detailing work is usually added by simply dragging and dropping different aspects of the 3D render. The enables us to focus on creating high quality images at a much faster rate.
We also offer options for clients who prefer a more “hands off” approach throughout the entire 3d rendering process. We provide a finished image that is handled completely internally, making the work for the client as minimal as possible.
Emulating Successful Architects to Improve 3D Rendering Techniques
When looking at what defines a successful 3D render from an unsuccessful 3D render, there are a number of factors to take into consideration. From the realism of the work to the actual presentation of the render, some of the most successful architectural 3D renders are able to capture the client’s attention and paint a picture of the final product.
Archdaily, the world’s most visited architectural website, displays some of the finest 3d rendering work from around the world. Each day thousands of individuals visit this website to view some of the highest quality 3D renders, articles relating to architecture, and interviews. Archdaily provides 3D renderings from all across the world, showing how drastically different the architectural vision is in Europe, North America, and Asia.
Archdaily also provides a number of resources to increase your breadth of knowledge including online courses, webinars, and giveaways. Each 3D render provides a detailed description of what is being displayed as well as the artists’ interpretation and the meaning behind every element of the render.

As you can see in this render, the artist EFFEKT was able to transform an unused train shed in Esbjerg, Denmark into an industrial stylized building inspired by street culture. From the details of the skateboard park to the landscape outside of the building, it is easy to visualize how this would look once the renovations are complete. By inserting people into the render, it further enhances the realism of the work and provides a sense of how the space will look when occupied by people. Overall the quality of work and detail in the picture shows how to successfully create the most realistic 3D render possible.
This website along with many others provides an inspiration to broadening one’s architectural style. By emulating the 3D renders displayed by other successful renders, it can enhance the quality of your work and open your eyes up to new techniques and strategies.
From the shadowing to the use of color, each element of the 3D render has a specific purpose. The goal of the render is to provide the most realistic interpretation of the building and/or room by refining every detail possible.




