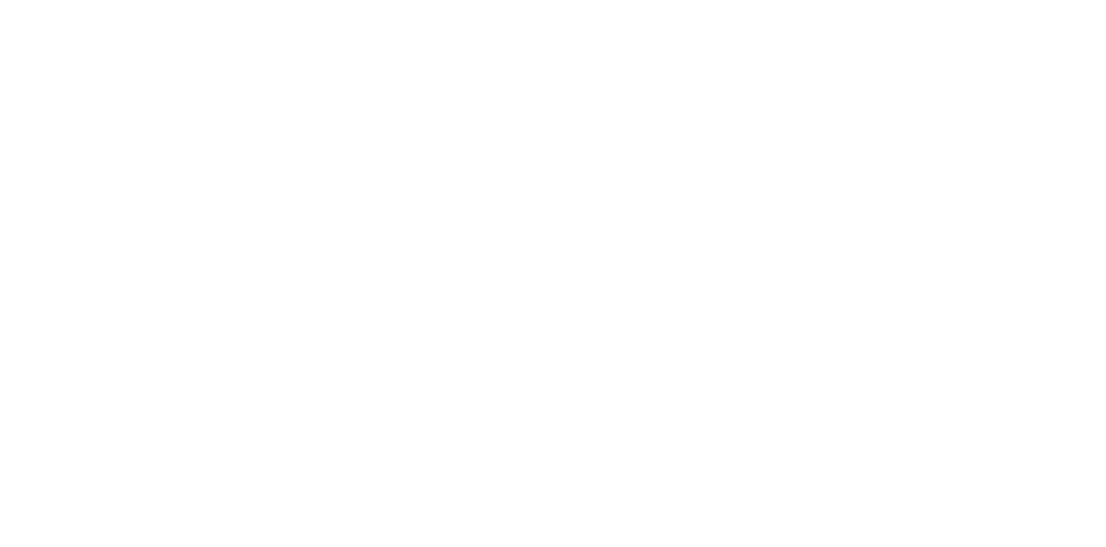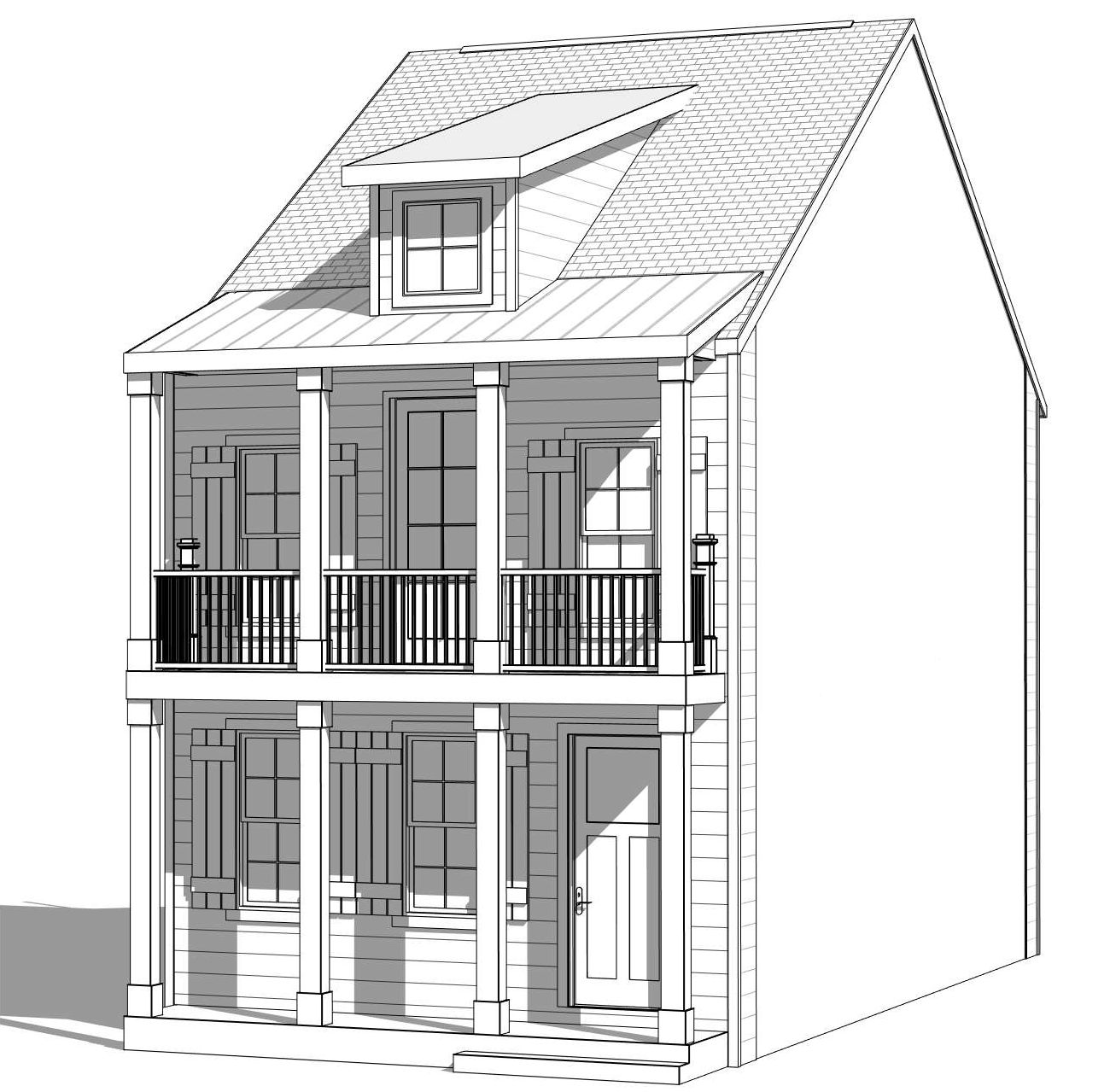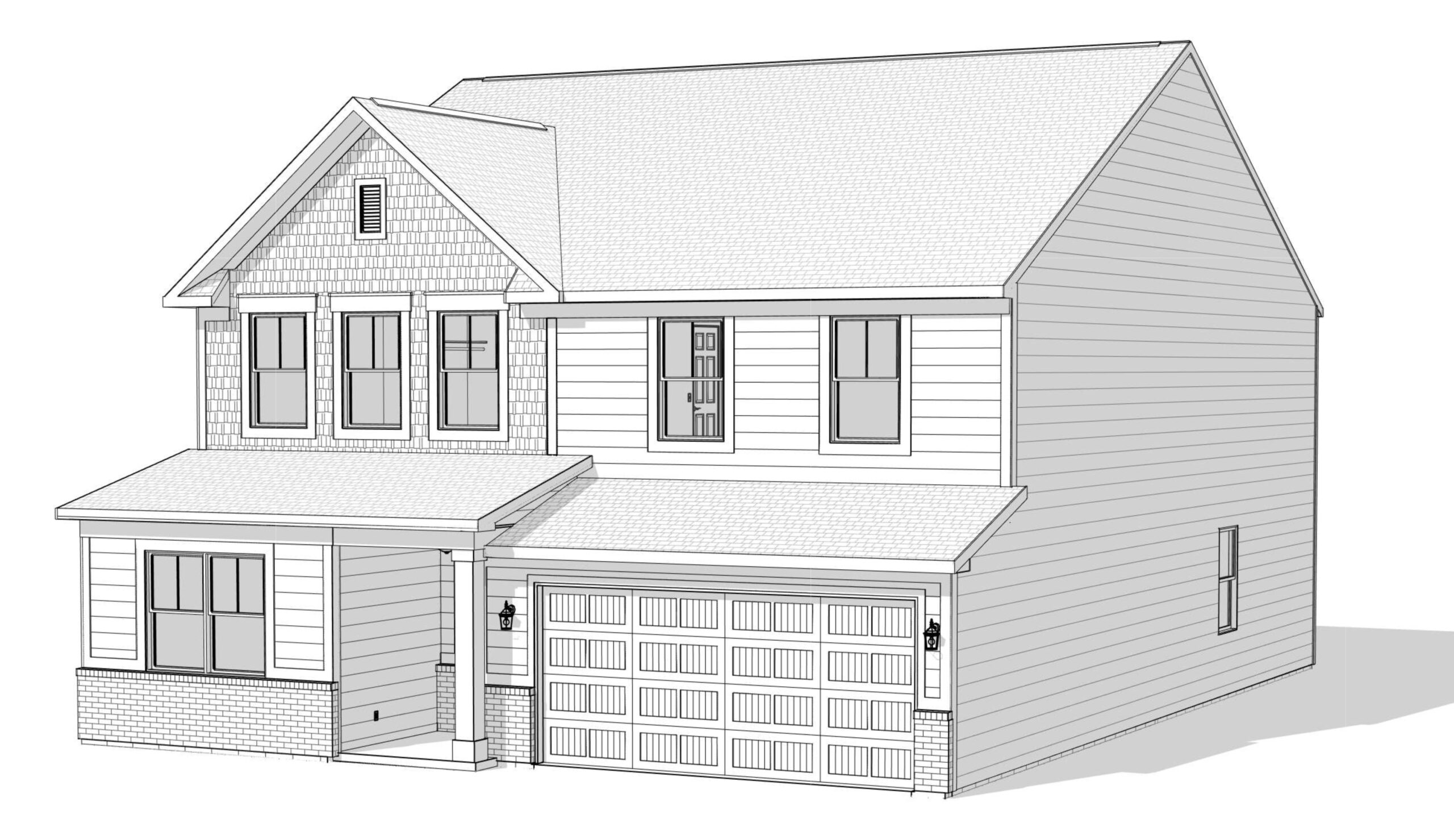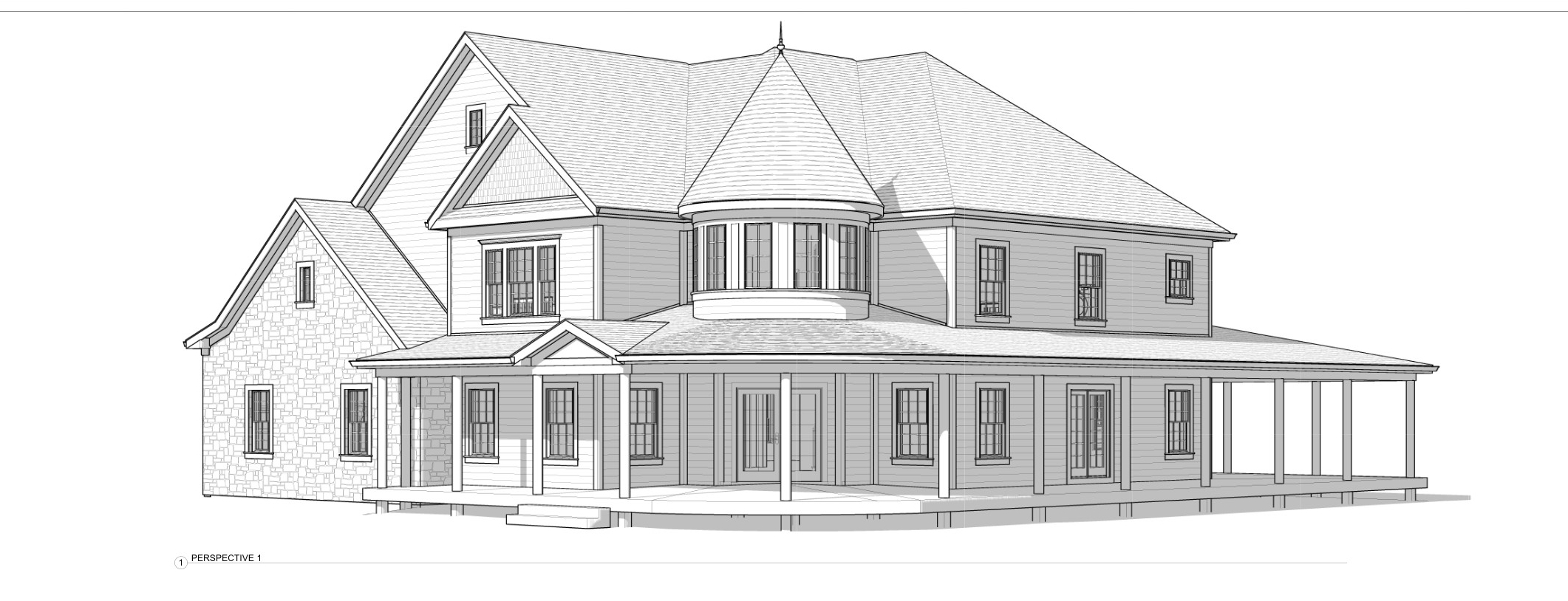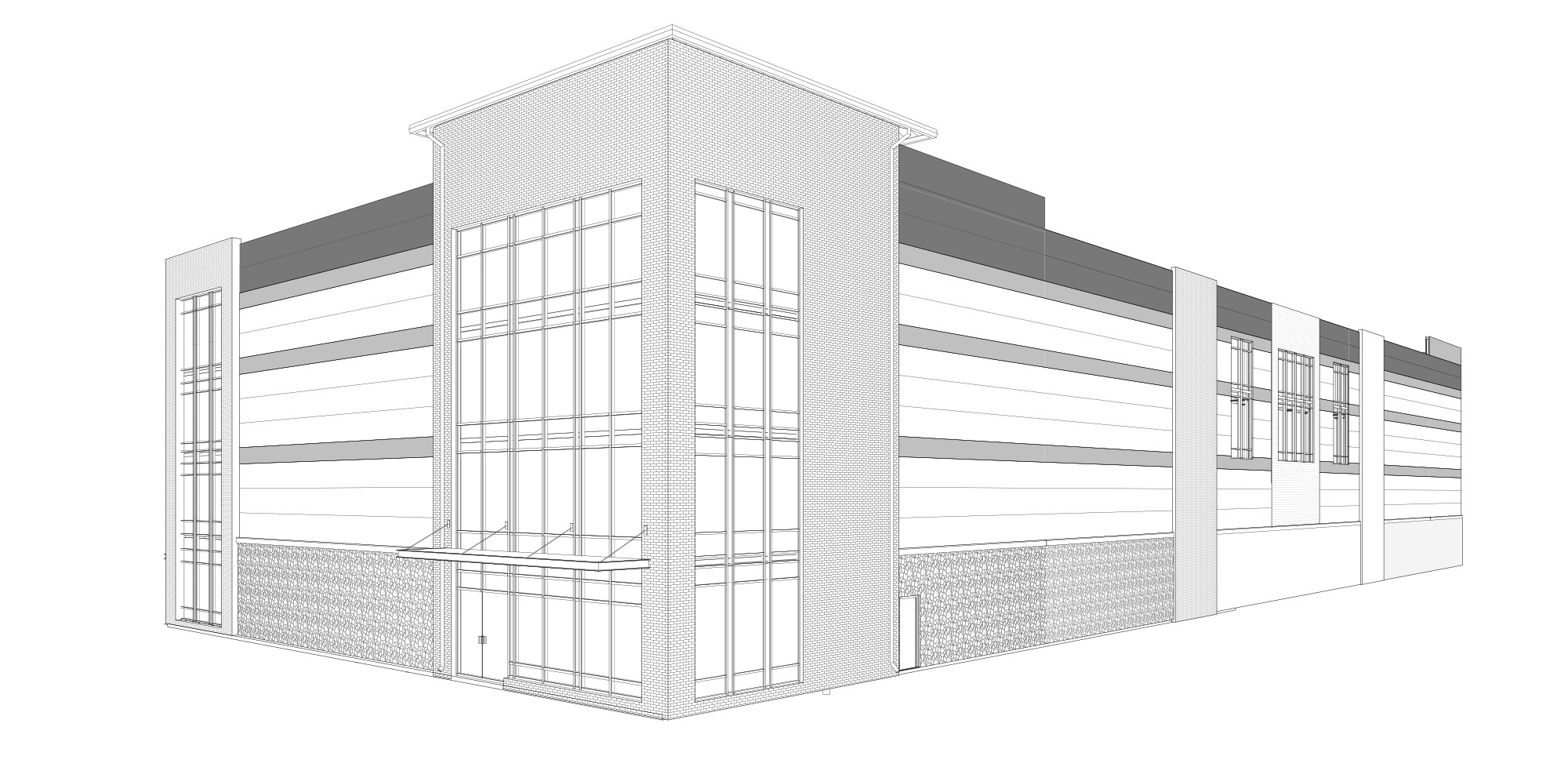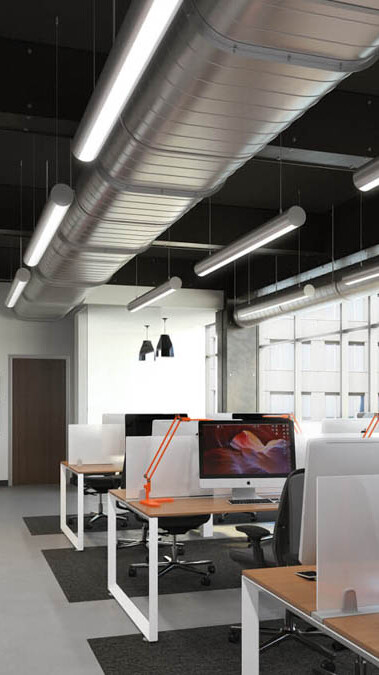
Revit and As-Built Modeling
Our team can build Revit Models to your standards from your sketches, PDFs, or CAD files.
Build models how you need it
Templates
Change the color to match your brand or vision, add your logo, choose the perfect layout, modify menu settings, add animations, add shape dividers, increase engagement with call to action and more.
Standards
Change the color to match your brand or vision, add your logo, choose the perfect layout, modify menu settings, add animations, add shape dividers, increase engagement with call to action and more.
Libraries
Change the color to match your brand or vision, add your logo, choose the perfect layout, modify menu settings, add animations, add shape dividers, increase engagement with call to action and more.
Best Practices
Change the color to match your brand or vision, add your logo, choose the perfect layout, modify menu settings, add animations, add shape dividers, increase engagement with call to action and more.
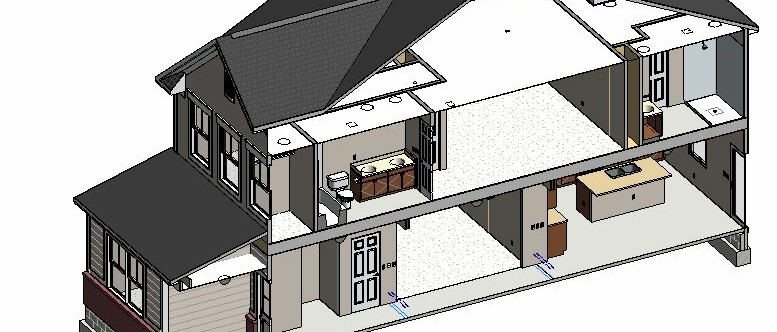
Do you require updated plans of your buildings?
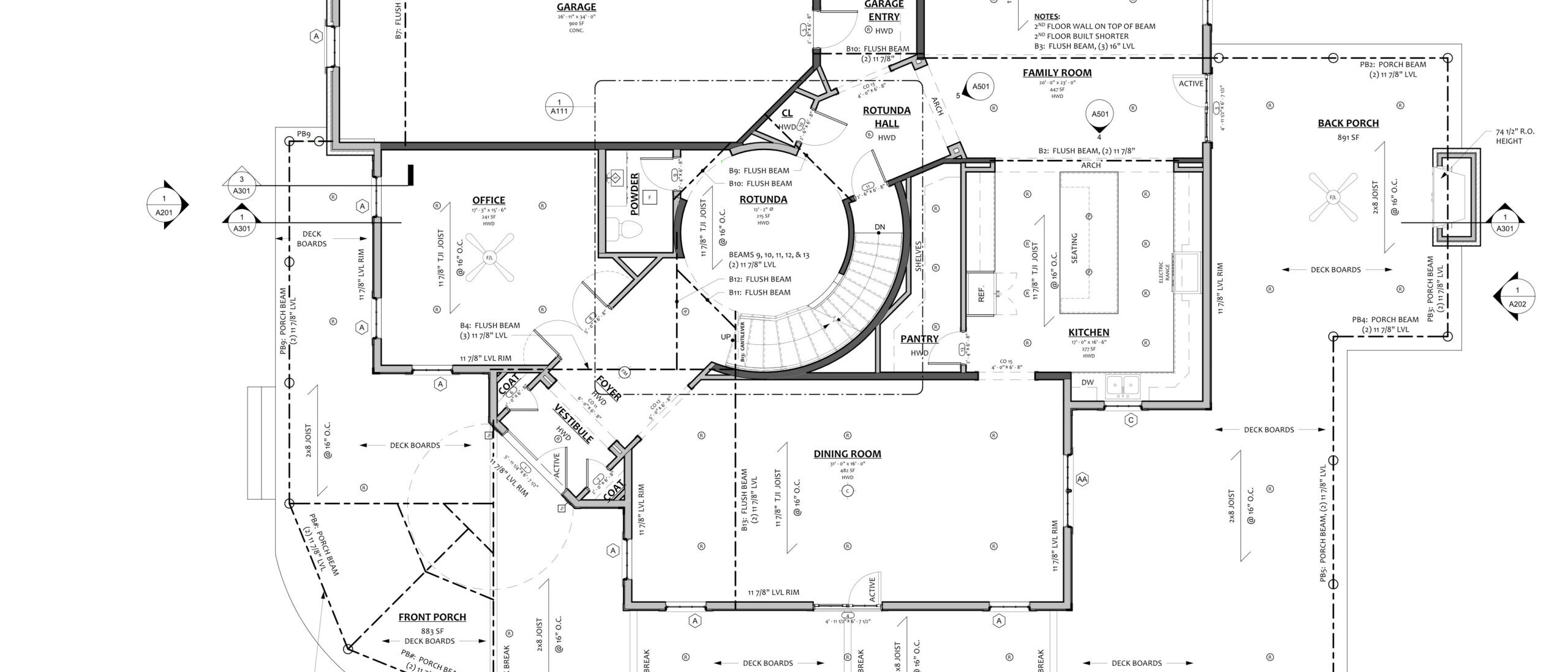
We can build Revit models from;
- Scanning
- Rhinoceros
- CAD files
- SketchUp
- PDF’s
Many building owners struggle to keep their master drawings and plans up-to-date and accessible to everyone who needs them. We can help by:
- Collecting and reviewing/approving/rejecting as-builts
- Updating the master library of models/drawings
- Organizing the master library, including CAD, BIM, PDFs, point clouds, photos, videos, and panorama images
- Standardizing CAD/BIM deliverable requirements
- Providing access to projects for the entire team through web-based systems with robust user permissions
How it Works
1. Brief
- Send us your CAD files, scans, PDF’s, Sketchup models or sketches.
- Discuss what needs to be modeled, how detailed it, and what are the best modeling practices.
- Provide your templates and libraries.
- Optional – send us laser scans or reality capture data
2. Review Progress
- We perform periodic internal quality control checks to ensure we meet your needs.
- You are an integral part of the QC process. We’ll send progress models for your review and incorporate any requested updates.
- We only consider the project complete once you are fully satisfied with the model.
3. Deliver Model
- Your Revit model will be built using your templates, libraries, and standards.
- Additionally, we can provide optional plans, point clouds, 360° views, and dimensions.
- All of this will be instantly accessible to your entire team through industry-leading Digital Twin platforms.
Do you have a Visualization Project coming up?
Check out our portfolio for inspiration or contact us to learn how we can help.
©2024 ⸻ All rights reserved.
Phone: 603.899.7495 | Email: info@pixatecreative.com
PiXate Creative | 127 Green Farm Road | New Ipswich, NH 03071

