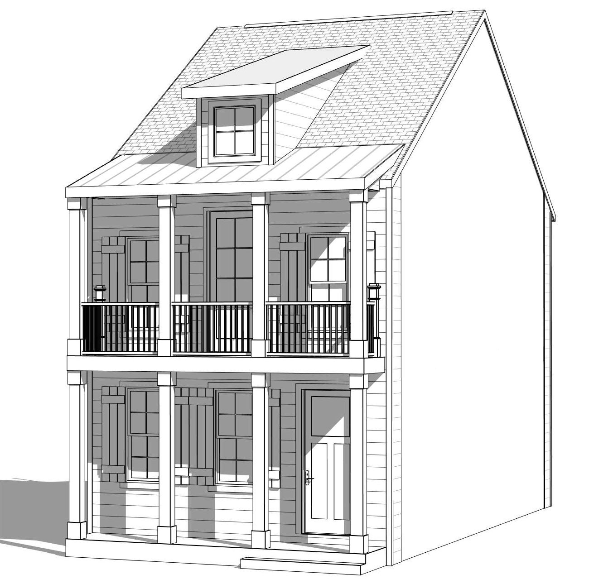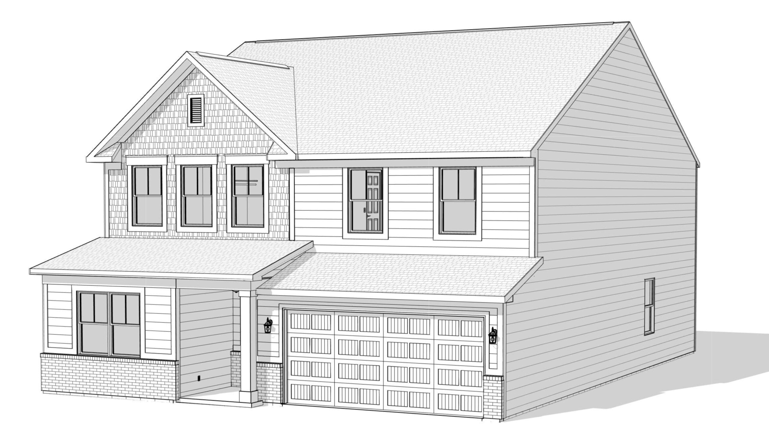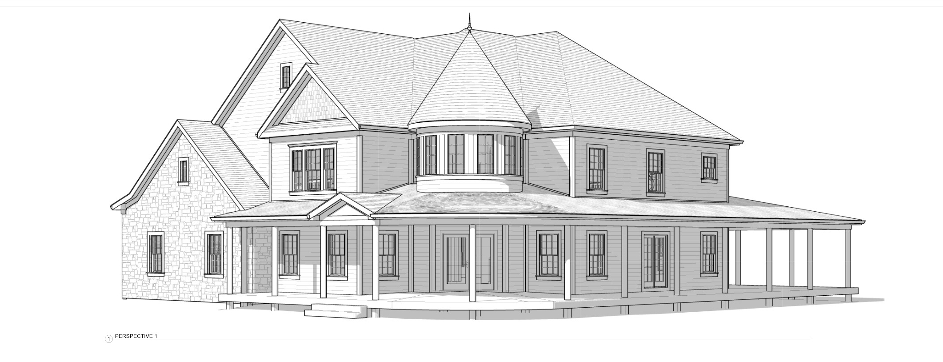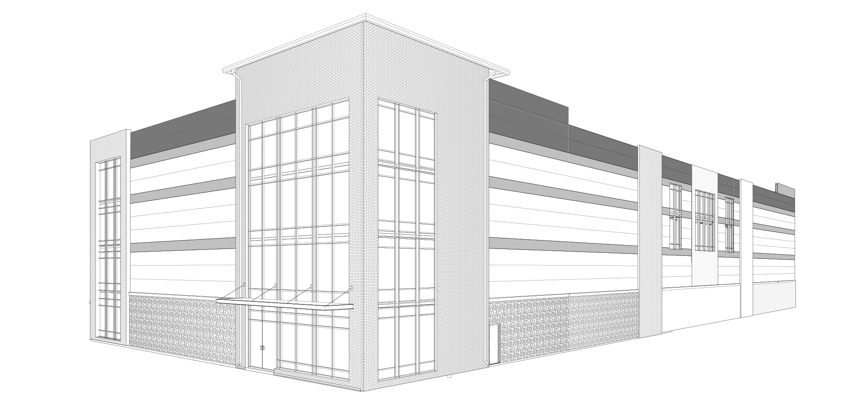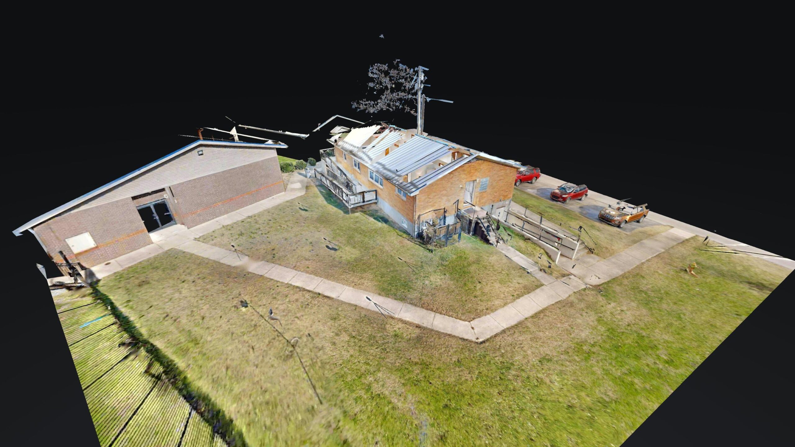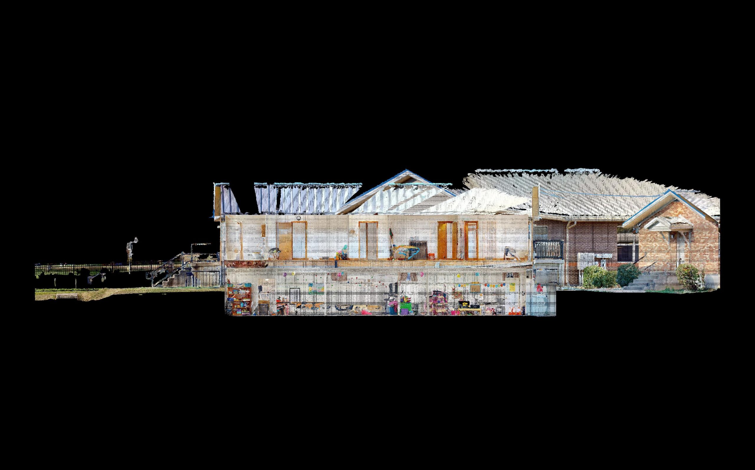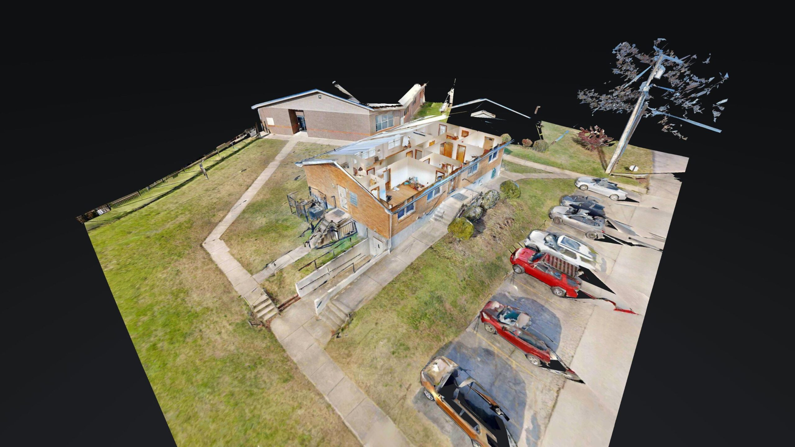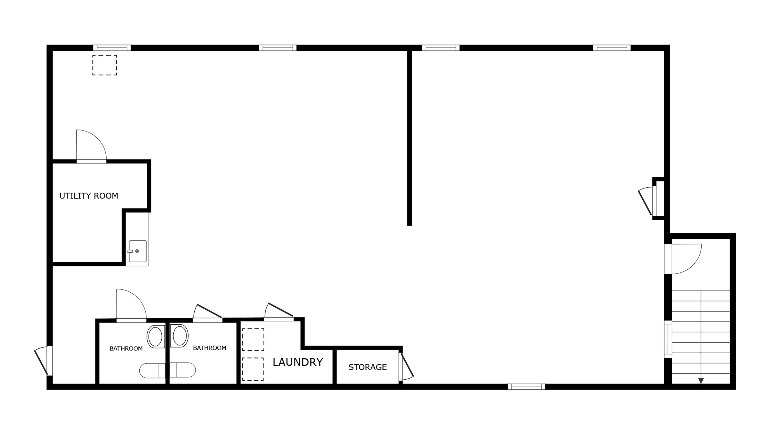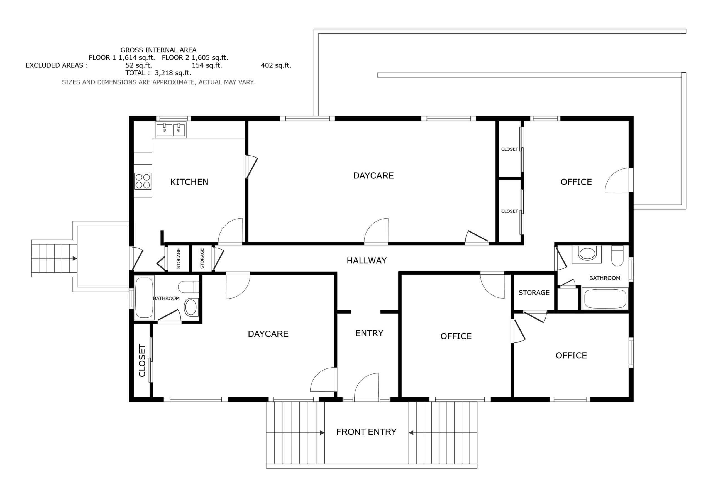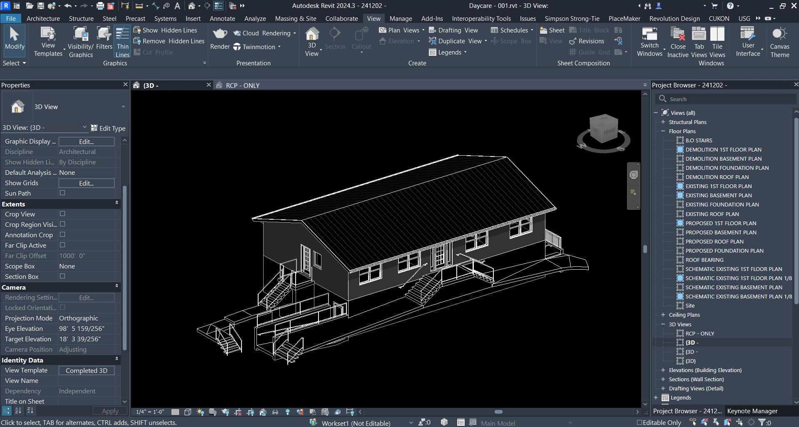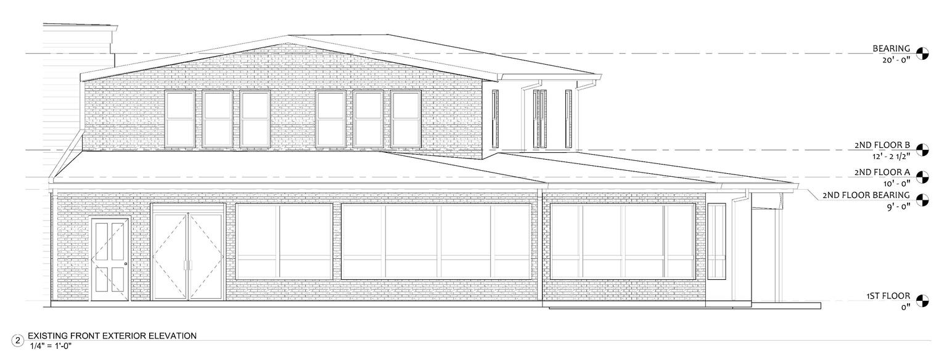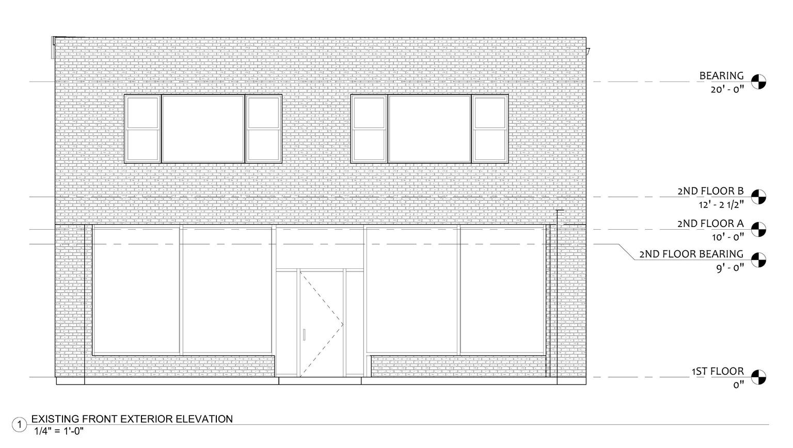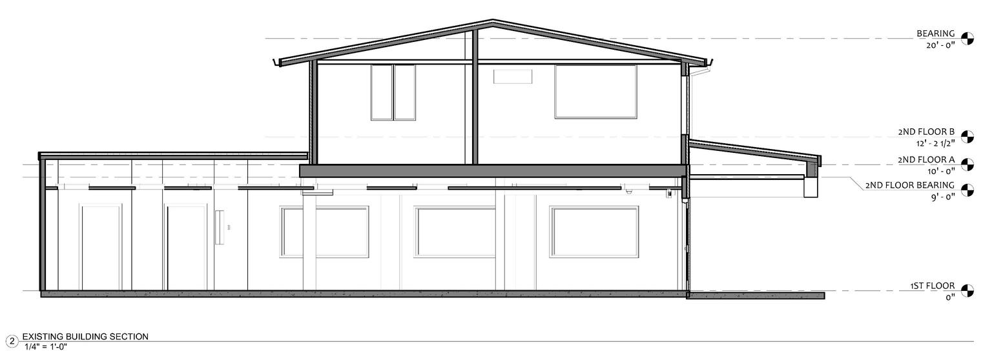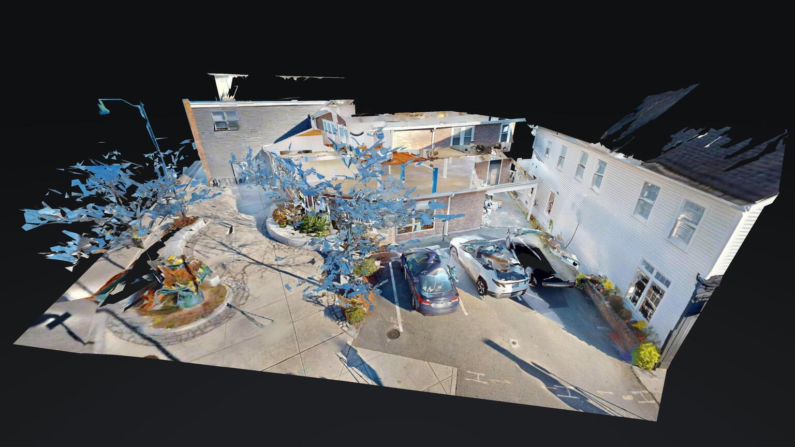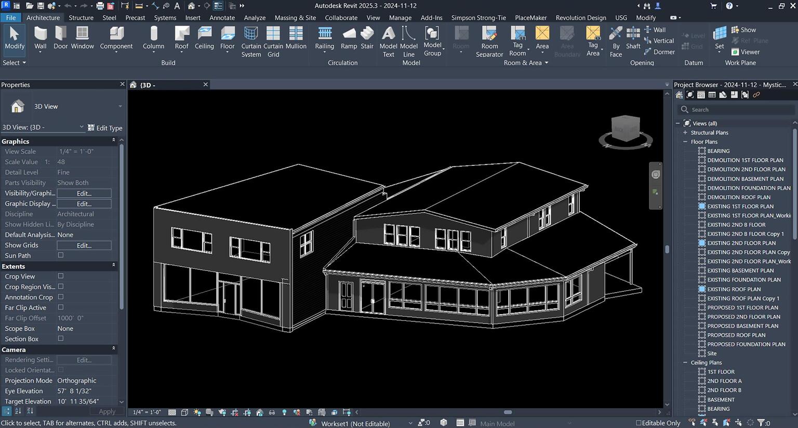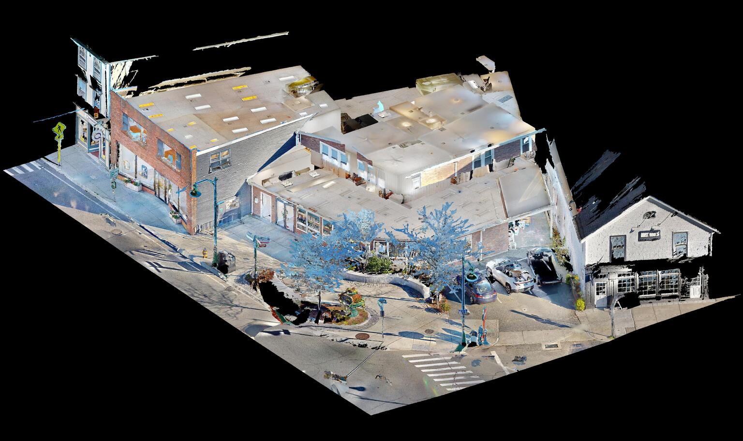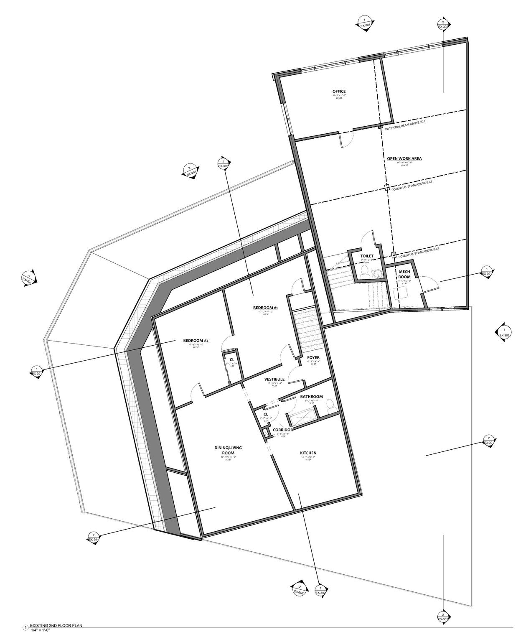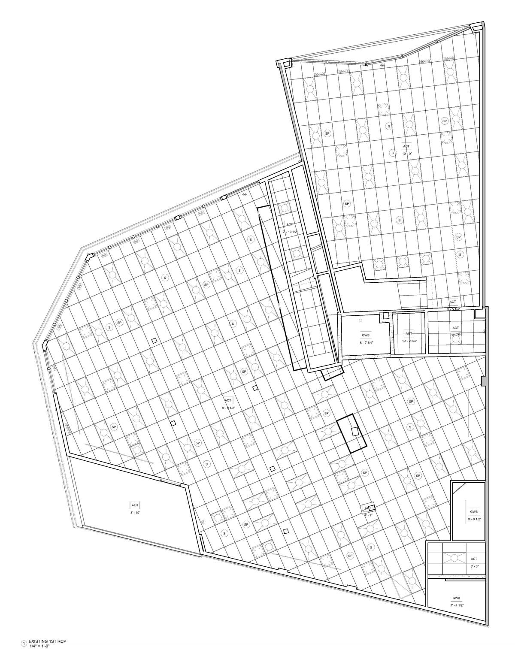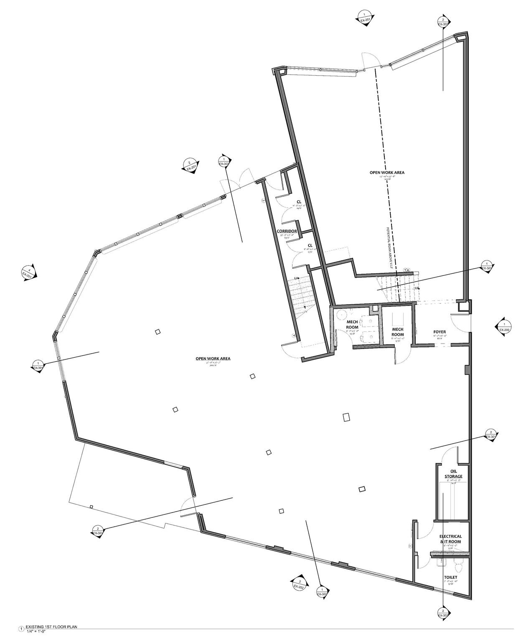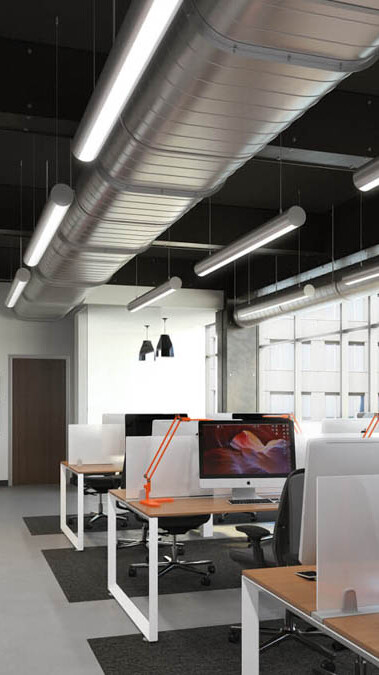
As-Built Modeling and Revit
By creating a digital twin model via combining 3D LiDAR surveying technology integrated with Autodesk Revit, our team can build Revit Models to your standards.
Already have proposed sketches, PDF plans, or CAD files of your project? No problem, we can create and coordinate your model with the information provided as well.
Build models how you need it
Templates
After the model is created, we will coordinate your project standards into the model to match your brand or vision, add your Titleblock, and assist in BIM Management as needed in ACC Collaborated models.
Libraries
Are your Revit Family files falling short in their effectiveness to communicate correct information? Let our skilled team have a look under the hood and help customize your families for your needs. From Titleblocks with built-in global parameters, to Doors and Windows, and much more.
Standards and Best Practices
With over 20 years of BIM & CAD management experience, establishing company wide standards, workflows, and training for best practices, PiXate Creative can offer assistance to help establish a regimen tailored to your company’s needs, making your end users more productive modelers, and capturing the most metadata from your project files for downstream use.
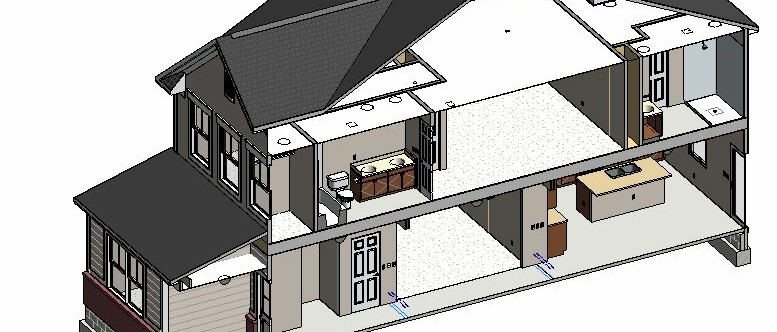
Do you require updated plans of your buildings?
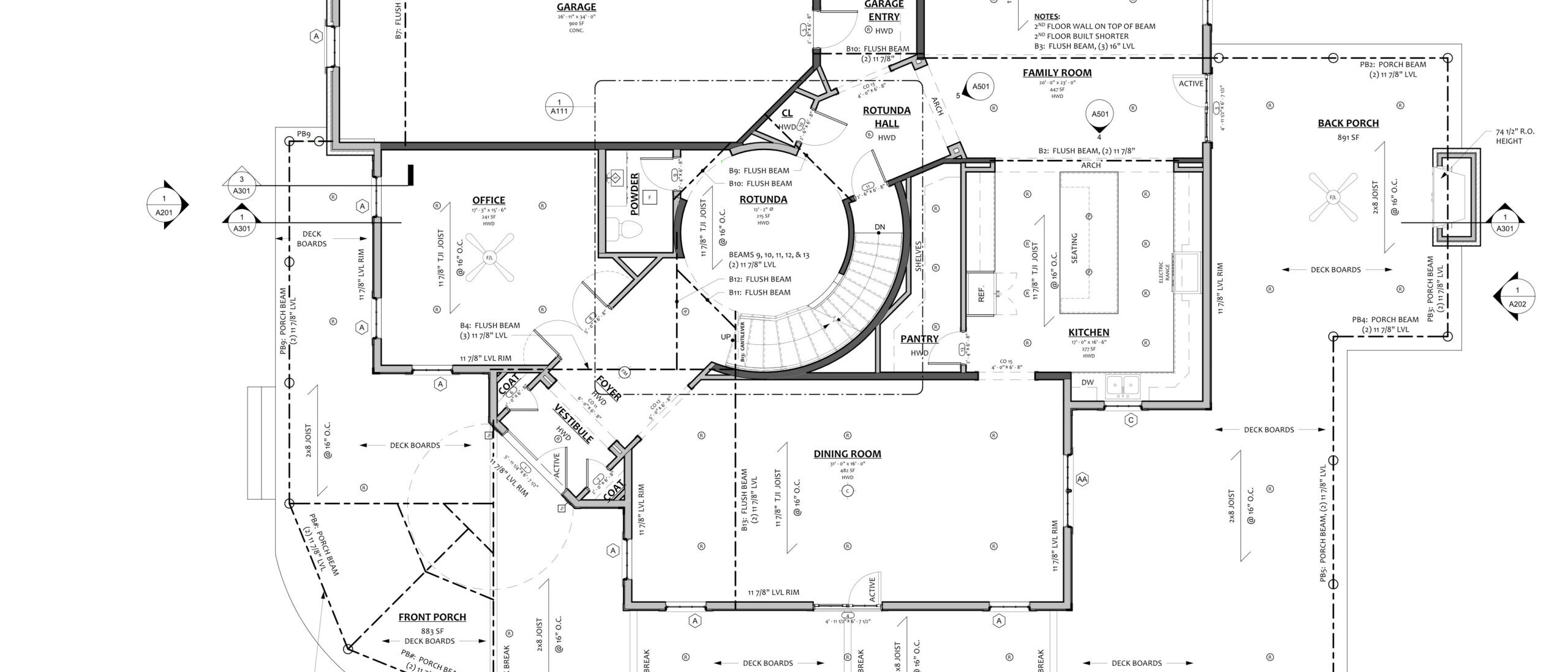
We can build Revit models from:
LiDAR Scans
CAD files
SketchUp
PDF’s
Blueprints
How it Works
1. Your needs
Discuss what your project needs are, the level of detail required, and a timeframe that works best for you.
2. Scan the site or review your provided plans and sketches
Scan the existing site with our LiDAR 4K capture camera to create your Digital Twin, and integrate with Autodesk Revit to create your existing conditions model.
Already have the floor plans, or maybe this is new construction? We will collaborate with you and your team to create a model from your concept and sketches.
3. QAQC Process
With over 30 years of Construction, Architecture, and Engineering experience, we perform internal Quality Assurance Quality Control reviews throughout the workflow process to ensure a high level of detail, accuracy, and to meet your needs.
You are an integral part of the QAQC process. We collaborate with you by sending progress PDF’s for your review, collaborate models with your team through the ACC (Autodesk Construction Cloud), and incorporate your markups and notes.
We only consider the project complete once you are fully satisfied with the model.
3. Deliverables
- 24/7 access to the Virtual Tour of the Digital Twin, hosted through Matterport
- Schematic Existing Condition Floor Plans
- Image Floor Plan & RCP
- RCP point cloud file integrated into Revit
- Revit Model of Existing Conditions
- PDF’s of Plans, Elevations, Building Sections, and 3D Perspectives
- Revit model of proposed concept per your direction
Point cloud and Revit example
Matterport Scans
Do you have a Project coming up?
Check out our portfolio for inspiration or contact us to learn how we can help.
©2025 ⸻ All rights reserved.
Phone: 603.899.7495
Phone: 502.513.4342
Email: info@pixatecreative.com
PiXate Creative
127 Green Farm Road New Ipswich, NH 03071
New Albany, IN 47150








