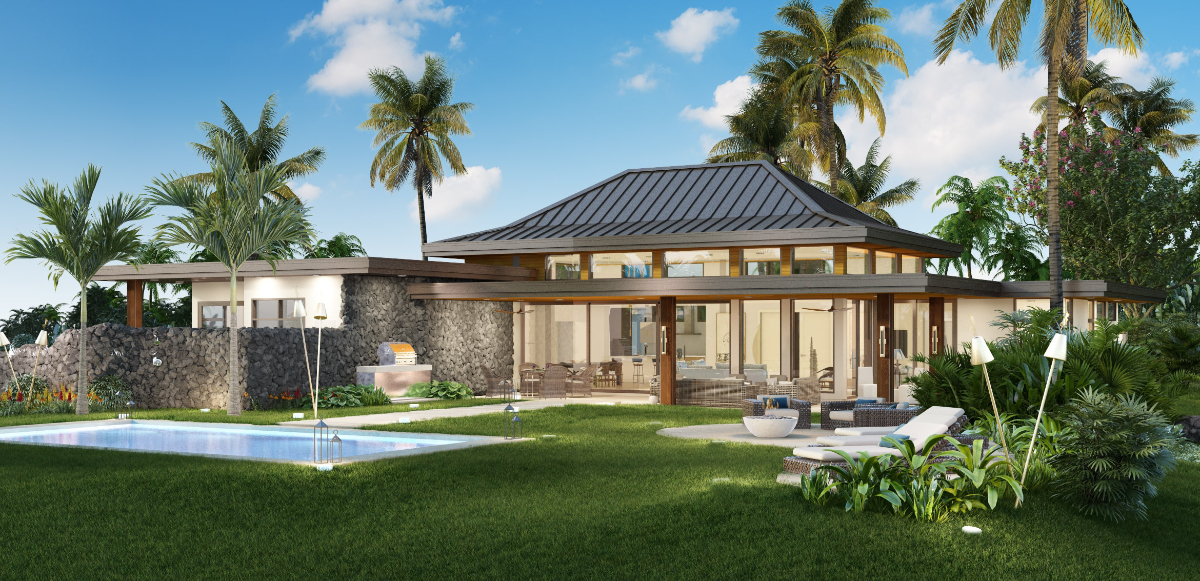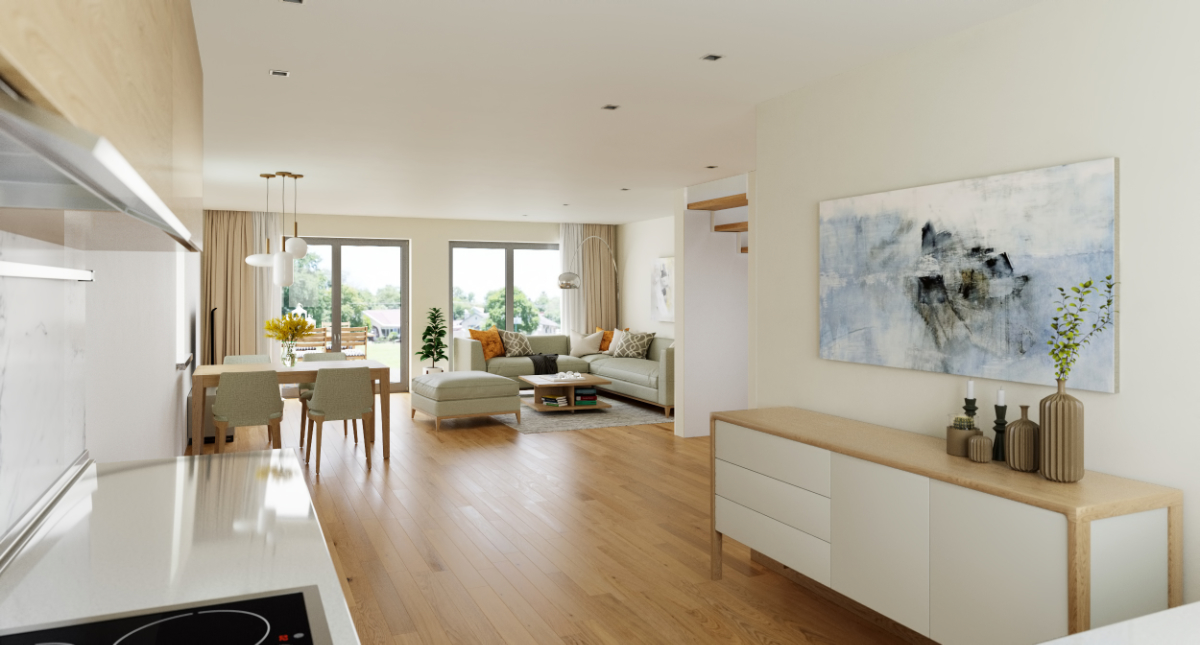Selling Vacation Properties Before They're Built
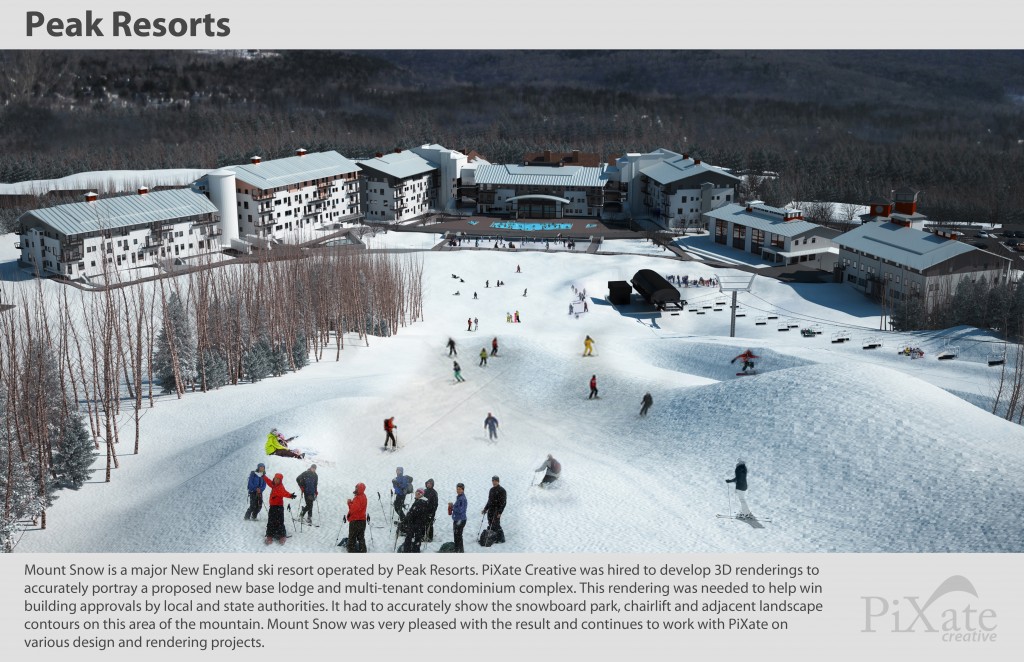 Different considerations are made when one is buying primary residence and when one is buying a vacation home. For the primary residence, factors like distance from one's workplace, the amenities like schools and hospitals that are around and the transport network are considered. For a vacation home, the goal is a place that is an escape from the mundane and ordinary. Thanks to technological developments like 3d visualization, property home developers can find buyers for them even before they are even built.
Different considerations are made when one is buying primary residence and when one is buying a vacation home. For the primary residence, factors like distance from one's workplace, the amenities like schools and hospitals that are around and the transport network are considered. For a vacation home, the goal is a place that is an escape from the mundane and ordinary. Thanks to technological developments like 3d visualization, property home developers can find buyers for them even before they are even built.
Ready buyers
This is key because if developers can find buyers beforehand, they can secure the funds in form of deposits and avoid taking a construction loan. Vacation homes have more extras in terms of amenities for leisure and relaxation. This include Jacuzzis, hot tubs, tennis courts, swimming pools, terraces and other such features which make them much more expensive to build.
3d walkthroughs
3d visualization makes it possible to take potential buyers through properties that are to be built through 3d walkthroughs. These is the most effective tool for pre-sale marketing available. It shows every detail of property that is being developed and with a very high level of detail and realism.
A buyer is able to see details like the color of candles around a bathtub, the color of the flowers in the flower garden and they can see how the water glistens in the pool. The details are so clear they will feel like they are already in the house and that goes a long way in turning an admirer into a buyer.
Zooming in
With 3d visualization, one can zoom in and look at one particular aspect of the entire plan. For instance, they can have a look at the floor plan either of the entire house or a particular room, the closets, the cabinets and other storage spaces, landscape plans and other plans for specific spaces.
Customize
The facility also makes it possible for a developer to make customized vacation homes. If a buyer can see a plan beforehand, they have the chance to give their input and put in requests for specific features to be incorporated into their home. They can ask for specific dimensions, color choices, fixtures, fittings and finishing. Being able to customize is a great selling point for buyers that developers can use to market them.
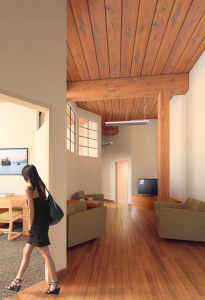 Mobile marketing
Mobile marketing
Today's world moves fast. To keep up, gadgets like cell phones, tablets, ipads and other such devices are a must. Another advantage of 3d visualization is that it is marketing that can be done anywhere and at any time. A vacation home developer can send plans to potential buyers anywhere in the world on these gadgets. It can done by architects, property managers, builders, property developers to market their designs for vacation homes.
Hook and sell
It has been proven through research that visualization is a major factor in getting a website visitor to stay on a site. Give them not only still photos or flash photos but 3d visualization and you get a visitor to linger on your website. And that means having the chance to convert a site visitor to a buyer. Making it possible for one to take a virtual walk through the rooms of a vacation home is an experience that evokes emotions that inclines a potential buyer to want to walk through the home once it is completed.
To have 3d visualization done, one only needs to submit 2D plans and they will be developed into 3d plans. Plans can be done for floors only, particular rooms, gardens and outdoor spaces or for an entire house. Get it done and see virtual tourists become actual buyers. Contact PiXate Creative or take a look at our capabilities video on YouTube.
Outsourcing 3D Visualization of Interior Design
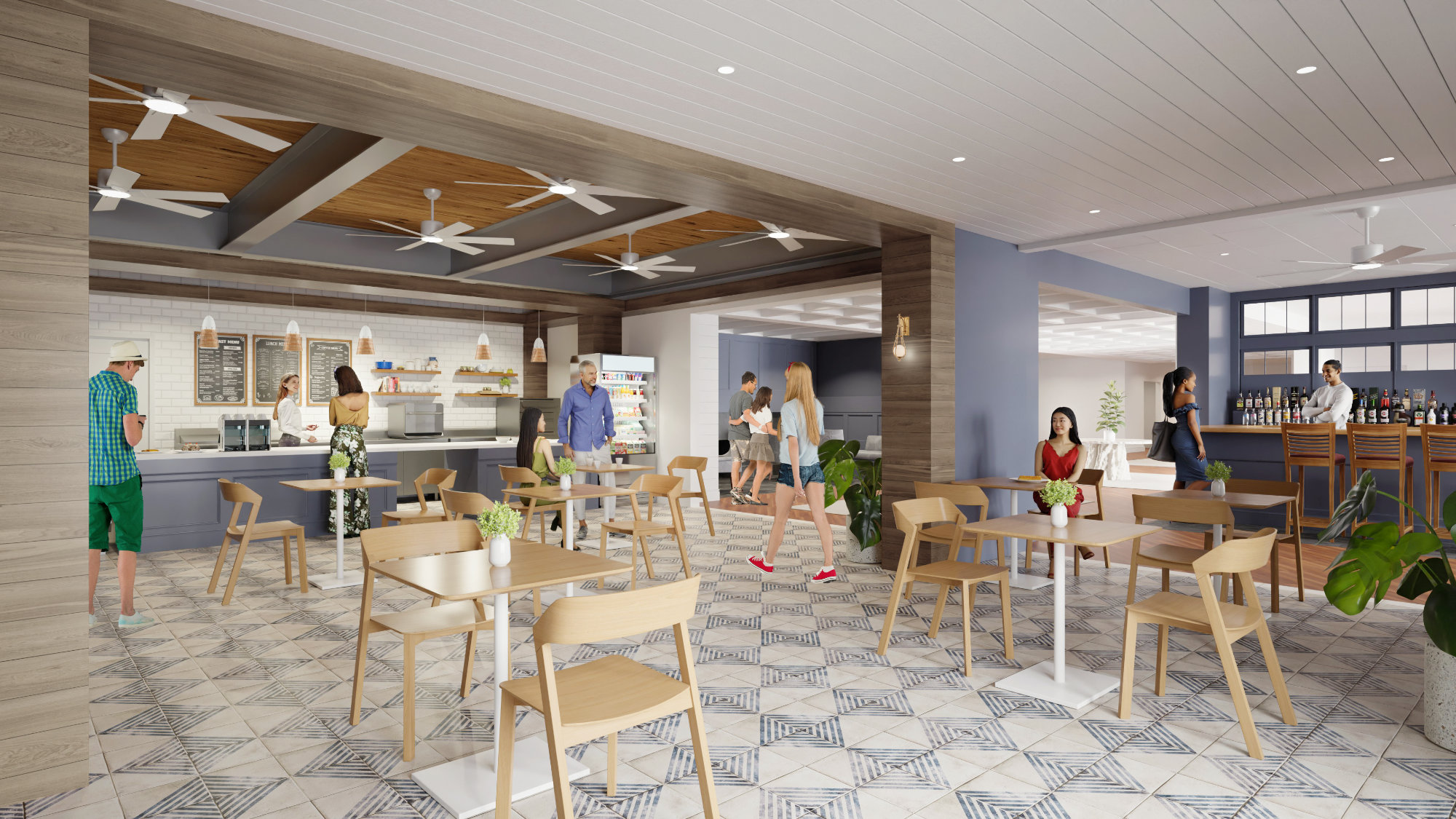 Are you an engineer, architect or construction manager for a large commercial project and the idea-stage is at a standstill? You understand the concept, but turning the project into a reality is one daunting task to face. This is where architectural visualization experts can aid you in turning a concept into something you can see with 3D illustrations to get stakeholder approval, especially when it comes to interior design choices.
Are you an engineer, architect or construction manager for a large commercial project and the idea-stage is at a standstill? You understand the concept, but turning the project into a reality is one daunting task to face. This is where architectural visualization experts can aid you in turning a concept into something you can see with 3D illustrations to get stakeholder approval, especially when it comes to interior design choices.
Visualization Block
Much like writers block, professionals responsible for offering stakeholders realistic visuals of the final project including interiors can be challenging but it doesn’t have to be. Your job as the manager of the project at hand is to accomplish set goals outlined in the project scope and provide sketches and images of desired results, but when you’re brain is in visualization shut-down mode obtaining help from experienced architectural visualization and commercial interior design pros is something to consider.
Turning Concepts Into Visuals
Window treatments, tile and flooring choices and even something as simple as where office cubicles will be placed are something stakeholders want to see. They also want to see detailed interiors of utility rooms, restrooms, employee break rooms and conference areas showing where essential room accents will be placed right down to the smallest detail.
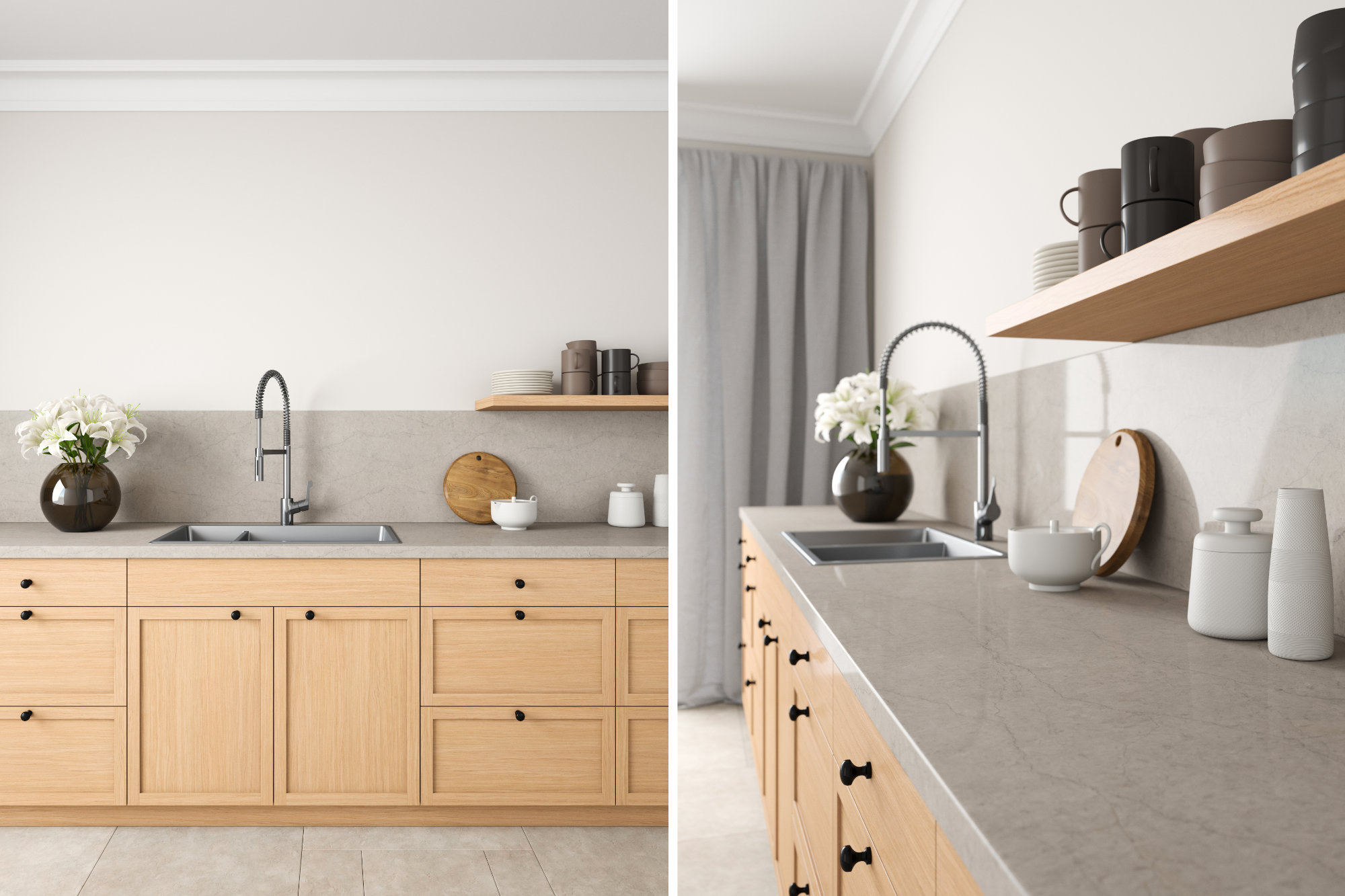 Imagine a pre-construction meeting with your client where you can reveal intricate detail on how each room will be set up with furniture, accents including wall coverings and flooring. What if you were able to offer 3D renditions of actual brands of appliances and furniture and fixtures within architectural visualization schematics? Wouldn't these pre-selected elements help clients make smarter, faster and desired choices before investing the expense?
Imagine a pre-construction meeting with your client where you can reveal intricate detail on how each room will be set up with furniture, accents including wall coverings and flooring. What if you were able to offer 3D renditions of actual brands of appliances and furniture and fixtures within architectural visualization schematics? Wouldn't these pre-selected elements help clients make smarter, faster and desired choices before investing the expense?
How important is interior design to stakeholders of large commercial building projects? Very, and if you're able to show them not just one choice but a few via the renditions PiXate Creative sketches offer, this is one less hurdle to jump; nothing is better than a visual impression showing detailed interiors with a complete finished design instead of the normal architectural layout clients are used to seeing with the interior design elements offered later.
Our detailed interior visualizations offer choices by showing various textures, colors and paint ideas based on the layout of the building, its final purpose and industry. A professional interior for a large law firm compared to a comfortable feel for a medical facility. Some clients may seek the funky and relaxed such as the open interior design of Google or Apple offices. Others may look for the quaint, the unique, or window and wall coverings that invite the end-user in and make them feel comfortable.
The purpose of architectural visualization interior design is to put choices in front of the client at the very same time architectural layouts are provided. In these days of Instagram and Infographics, visual communication has become the way to connect with clients and the richer and more detailed the images are, the better.
Marketing for Success
At PiXate Creative we began with 3D renderings of not just building layouts but also the visuals essential for interior design. Because the eyes and the brain will remember what they see conceptualized.
How fast do you think you'll achieve total job approval if those aforementioned visuals were embedded into the minds of the client? Wouldn't your job be much easier if the interiors were fully stocked with renderings offering the complete package? Wouldn't you enjoy less stakeholder meetings and get on with the project by gaining approvals faster? Let us show you how this can be possible with our commercial interior design skills through architectural visualization!


