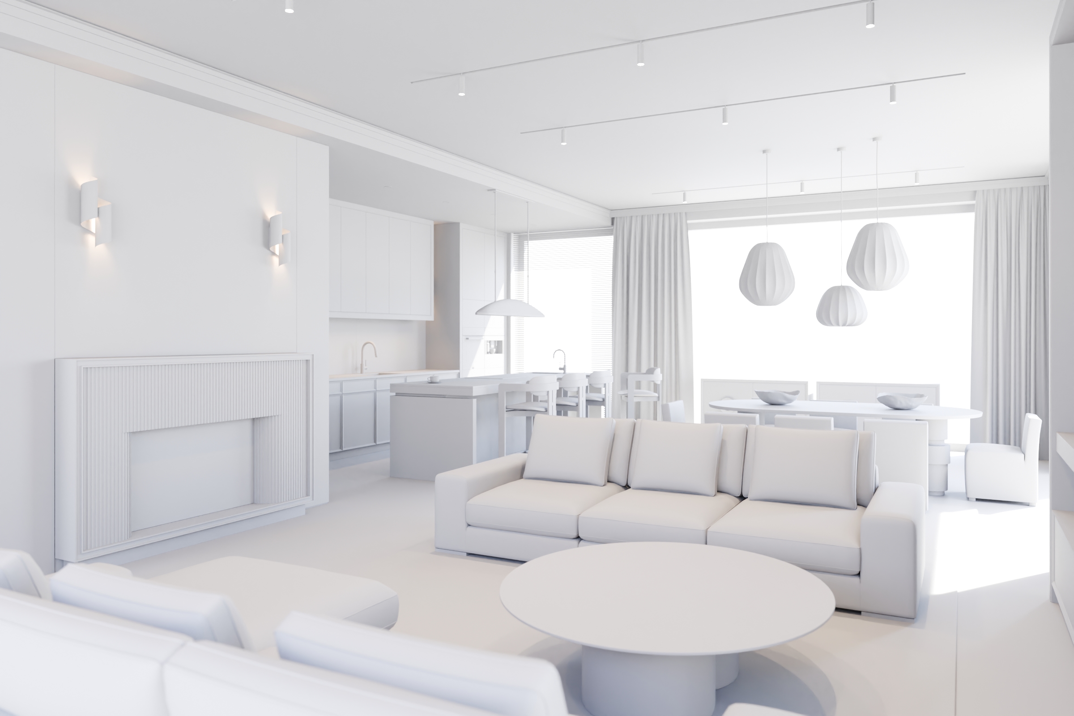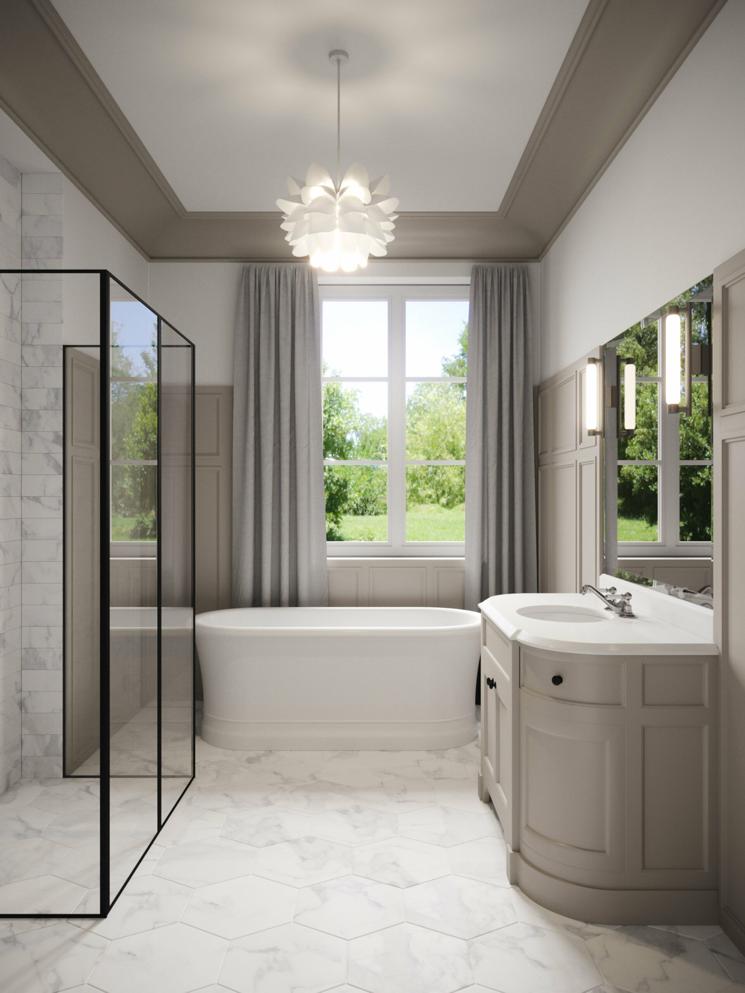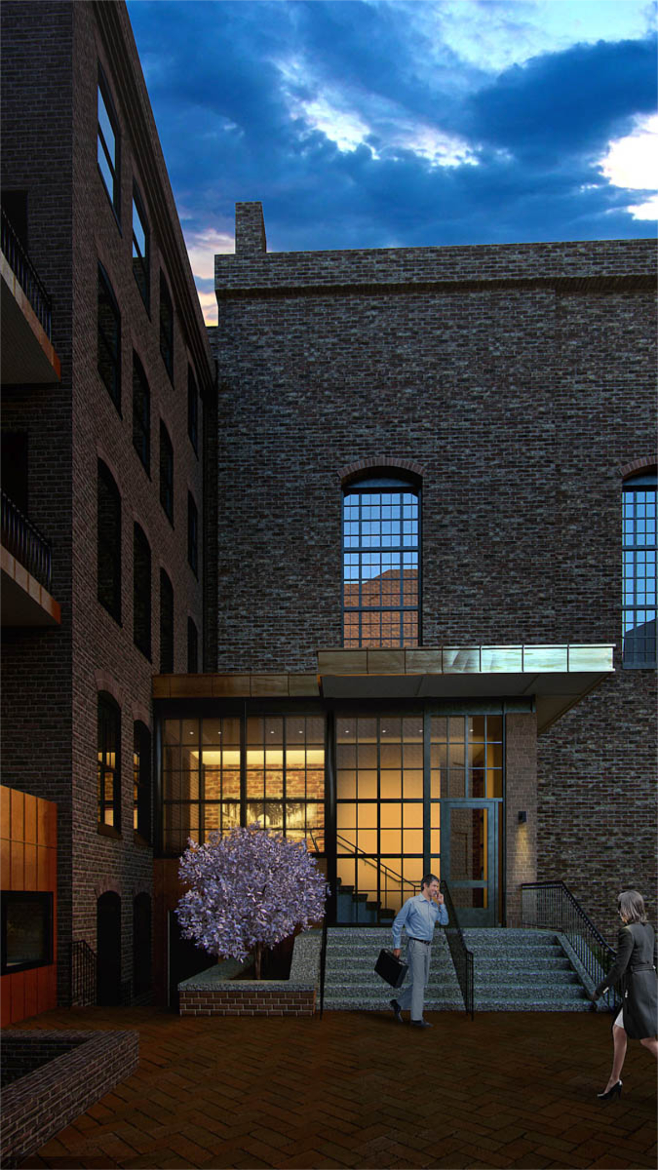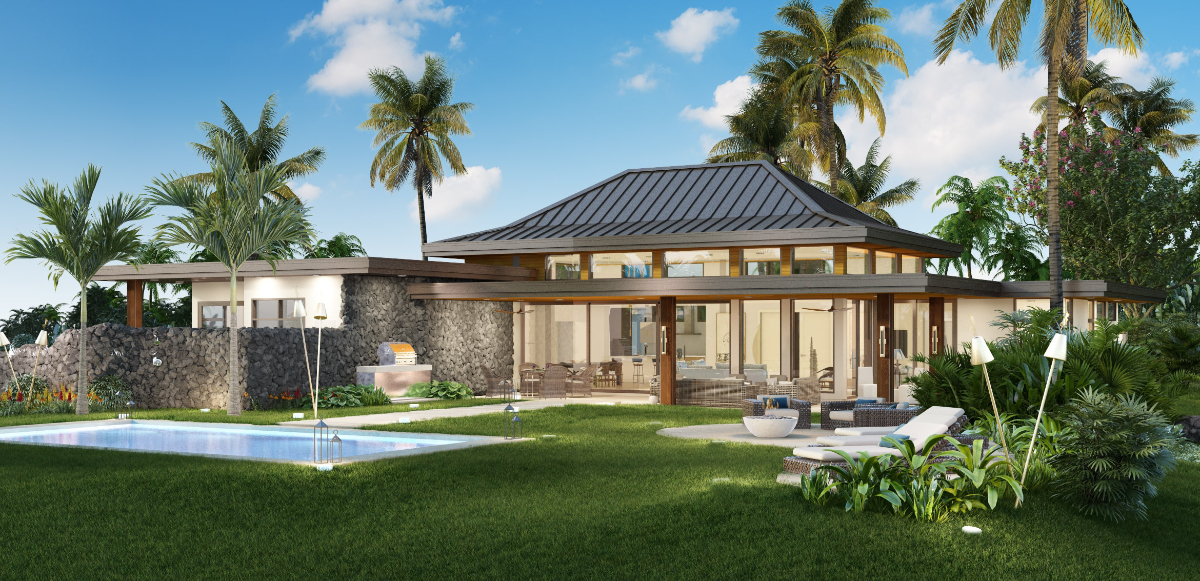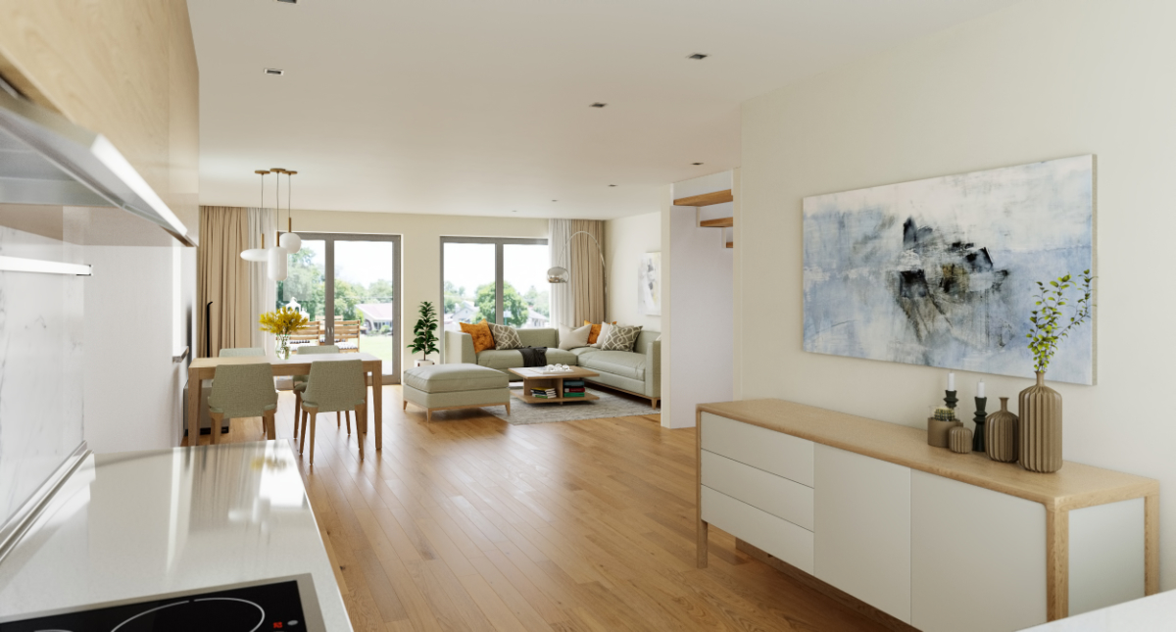Pixate Creative 3D Workflow Process: Step 2, General Massing
General Massing in architecture refers to the overall shape and size of the building. Most Architectural styles are usually defined by the use of massing, but, some focus on other aspects of the building taking away from the massing process.
If a buildings massing is not proportional, no amount of extravagant details will compensate for the lack of proportion. Massing gives the building form, providing an emotional connection with the individual.
General massing provides an excellent way for the client to understand the overall space of a building. It gives our clients the best possible perspective of the building and provides them with visual representation of the final product.
Here at PiXate Creative, we work with our clients to provide the best possible results with the use of massing as the foundation. For more information on our 3D workflow process, contact us today at 603.899.7495!
The Rule of Thirds... Why is it so Important for 3D Architecture?
One of the most well-known concepts of both 3D architecture and photography in general is the “Rule of Thirds”. The Rule of Thirds is one of the most basic foundations necessary to create an image that is both well balanced and symmetric.
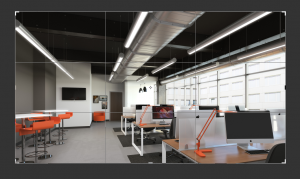
The basic premise behind the Rule of Thirds is to imagine an image that is broken down into thirds both horizontally and vertically for a total of 9 equal parts. The rule of thirds discourages the simple notion of placing an image in the middle and enables you to align the subject along one of the horizontal or vertical guidelines.
These guidelines display important sections of your image, known as points of interest, and enable you to readjust your image accordingly. If your image is placed at one of the points of interest, it creates a more balanced look allowing the viewer to see the image more naturally.
It has been proven that people’s eyes tend to drift towards these intersection points naturally rather than the center of the image, so, using the Rule of Thirds works as the most natural way of viewing an image.
The ROI of Outsourcing Architectural Rendering
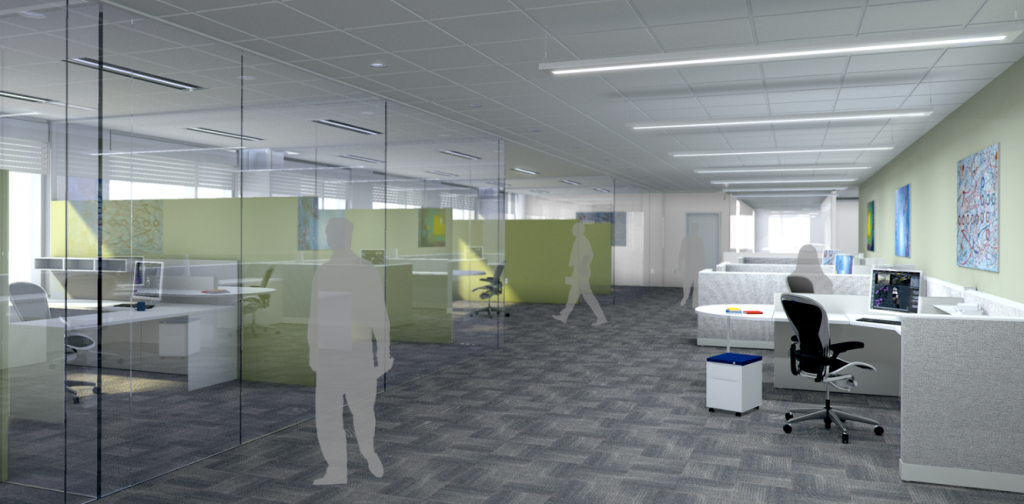 For many types of businesses, keeping architectural rendering services in house is the less attractive of two options. While there might at first appear to be a built in advantage to keep some level of 3D design staff in house, for the most part outsourcing these functions produces a significant cost savings. For companies where the core function is not 3D rendering, outsourcing architectural rendering services is an exceptionally viable cost cutting measure.
For many types of businesses, keeping architectural rendering services in house is the less attractive of two options. While there might at first appear to be a built in advantage to keep some level of 3D design staff in house, for the most part outsourcing these functions produces a significant cost savings. For companies where the core function is not 3D rendering, outsourcing architectural rendering services is an exceptionally viable cost cutting measure.
Examples of the need for architectural rendering services abound. Considering that GE is intentionally known for having "Imagination at Work," this space had to be special and reflect this branding image as clearly as possible. The relative costs of outsourcing architectural rendering services versus hiring an in house architect were dramatically different from one another.
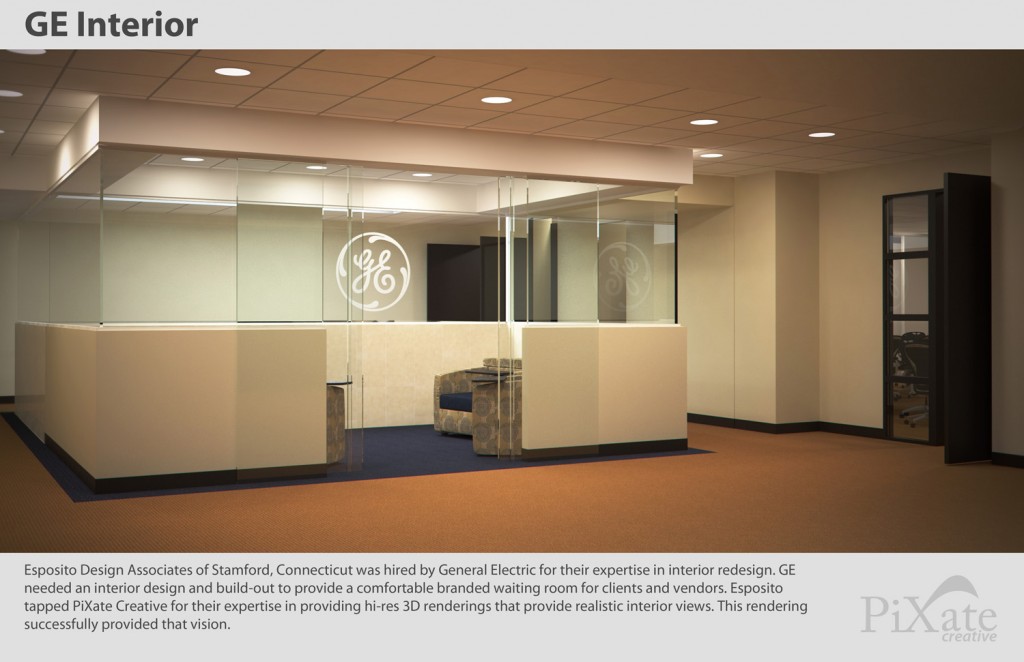
This was not a mere interior decorating job that could have been given to nearly anyone with a reasonable eye for detail. This required a substantial amount of custom installations. These included GE branded glass etchings, chairs with retracting desks to facilitate laptop use and writing and full coordination of every detail in the room's overall decor. From the wall and floor colors all the way to the trim and the lighting fixtures, GE's waiting room required a deep level of design skill. Obviously, an investment of this caliber required a 3D rendering for those in charge to review before the various components could be ordered.
For example, according to the Bureau of Labor Statistics, the average income level for an architect in the Stamford, CT area is $114,230 per year. This figure only considers base salary, not considering any bonuses a successful architect might earn. As well, this figure does not consider other perks, such as the average of three weeks per year of vacation time that an architect receives as part of overall compensation. As well, a highly detailed 3D drawing by an architect can run $1,500-$2,000 and take a day or more. All of these factors contribute to a reasonably large and repeating cost center.
However, to outsource the need for architectural rendering services to an outside company can largely eliminate these costs. While there are some companies that require a full time designer of this nature, and can thus justify the overall costs associated with keeping someone on the payroll, most companies can save a rather large amount of overhead by outsourcing this portion of their service offering. In almost every case, the individual or company they outsource to will be equally competent. The primary difference will be an overall greater level of flexibility offered by outsourcing this portion of the design process versus keeping it in house.
Flexibility is a key component of maintaining the largest margins possible. When a project is on the horizon that requires architectural rendering services, hiring an outside company to handle this aspect of the job can be an excellent way for a company to keep focused on its core offering. When there is no need for such a service, such as during times rich with different kinds of projects, having a leaner payroll enriches other, more core operations.
Hiring a rendering company for architectural rendering services is a good idea when this operation is not a core component of the business that needs such work performed. Construction companies and companies with other kinds of focuses can maintain higher profit margins and trim costs dramatically through outsourcing such designing operations to outside companies. To see our portfolio of our work click here.
Using 3D Illustration to Sell Landscape Architecture
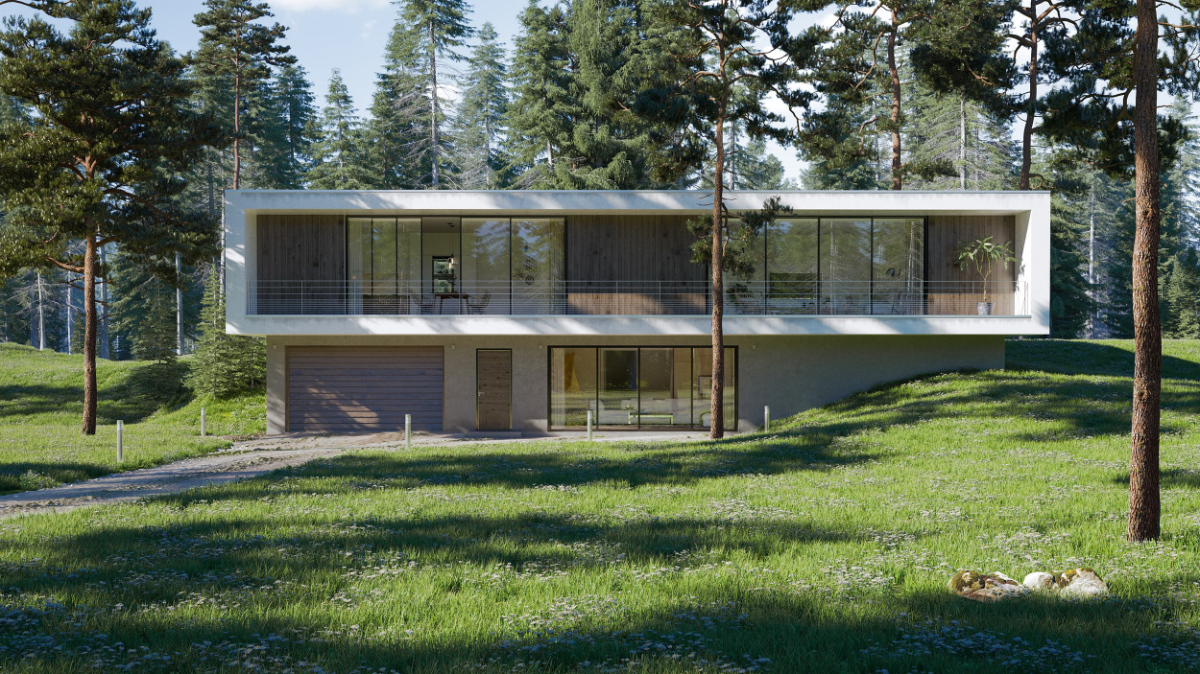 In order to sell a proposal for a landscape design, landscape architects need to be able to convey a vision. Design starts with understanding the demands of the site and the client, continues with brainstorming solutions, and ends with putting big ideas into action. But no design can move from thought into reality unless the client gets on board with the architect's vision, and signs off on the work. Sometimes paper drawings alone aren't enough to inspire a client. No matter how skilled or beautiful a drawing may be, it doesn't approach the nuanced complexity of a 3D illustration and 3D renderings are a powerful tool in selling a landscape design, because 3D renderings allow clients to see the landscape before it is real.
In order to sell a proposal for a landscape design, landscape architects need to be able to convey a vision. Design starts with understanding the demands of the site and the client, continues with brainstorming solutions, and ends with putting big ideas into action. But no design can move from thought into reality unless the client gets on board with the architect's vision, and signs off on the work. Sometimes paper drawings alone aren't enough to inspire a client. No matter how skilled or beautiful a drawing may be, it doesn't approach the nuanced complexity of a 3D illustration and 3D renderings are a powerful tool in selling a landscape design, because 3D renderings allow clients to see the landscape before it is real.
Utilizing much of the same software used by today's top movie animators, PiXate Creative renderings are stunning displays that capture not only shape, texture, and placement in a three dimensional field, but also nuances of light and shadow, color correction, and fine detailing that make the renderings come alive visually.
PiXate Creative has delivered high-impact, 3D architectural renderings for such clients as Google, GE, and University of New Hampshire. Each rendering is a masterpiece of digital illustration. Stunningly life-like and accurate, these renderings allowed architects and project engineers to overcome design and construction challenges by providing a highly realistic model before the project was built.
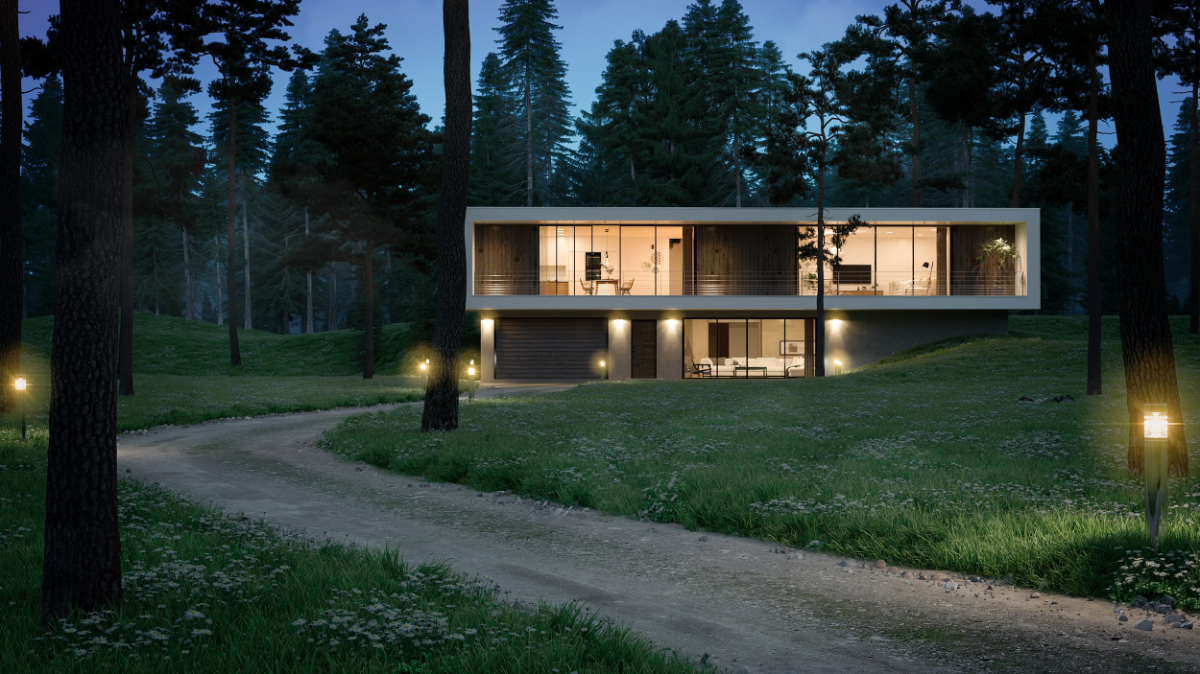
Including a rendering in a pitch to clients, helps landscape architects rise above their competition by carrying across a stunningly beautiful, accurate, and professional-looking rendering of the final product. A design that clients can fully visualize is more likely to be approved, and sometimes two dimensional drawings alone don't do justice to the intentions of the landscape architects.
The challenges of selling a landscape architecture design lend themselves to 3D illustration perhaps even more than those of conventional architecture. While conventional architecture typically employs more geometric shapes and lines, which are easier to both draw and visualize, landscape architects work more with the free-flowing, erratic shapes found in nature. These unconventional shapes are a challenge for clients to picture in their mind's eye, and especially tough to visualize from a two dimensional drawing.
3D rendering allows the viewer to move through the landscape, and see elements from all angles. This more comprehensive picture of the final product can reassure the client that they are getting exactly what they want from the design. It's important for landscape architects and their clients to be on the same page when it comes to the design of a project, and 3D renderings from PiXate Creative can help get them there.
Past architects, engineers, construction managers, builders, and clients have used photo-realistic imagery from PiXate to foresee challenges and bring their ideas to fruition. To hear their stories, see our renderings for specific projects, and get a behind the scenes look at how our process has helped past clients succeed, provide your name and e-mail address. We'll e-mail you a stunning portfolio of final renderings, with a brief case study on each.
3D Rendering For Furniture Companies
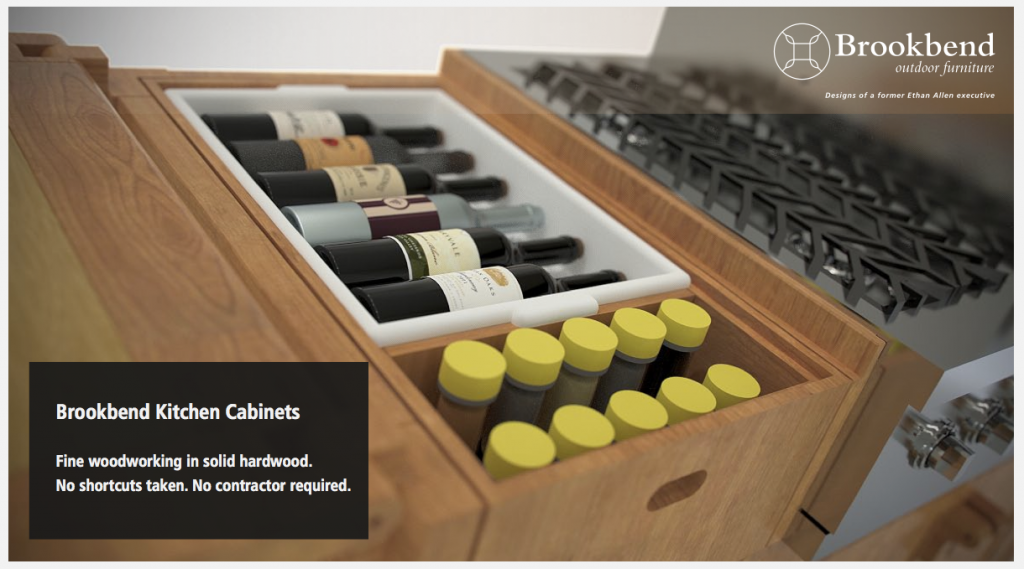 Furniture companies who want to present their products in a catalog that will appeal to customers have traditionally been restricted to carrying out lengthy and often costly photography shoots in an attempt to get the perfect images. Now, 3D rendering could make such tedious activities a thing of the past. Instead of creating models of every piece of furniture that needs to be displayed, furniture companies can now use the services of a 3D rendering company to create computer-generated images of their products.
Furniture companies who want to present their products in a catalog that will appeal to customers have traditionally been restricted to carrying out lengthy and often costly photography shoots in an attempt to get the perfect images. Now, 3D rendering could make such tedious activities a thing of the past. Instead of creating models of every piece of furniture that needs to be displayed, furniture companies can now use the services of a 3D rendering company to create computer-generated images of their products.
The cost benefits of 3D rendering for furniture companies are clear. Every piece of furniture in the company's collection can be digitally created and the images manipulated to get the perfect shot, without a single physical object having to be manufactured, transported, or disposed of after the shoot. This can add up to massive savings for the furniture company through the materials and labor costs that are avoided by using rendering instead of traditional photography to create images for the catalog.
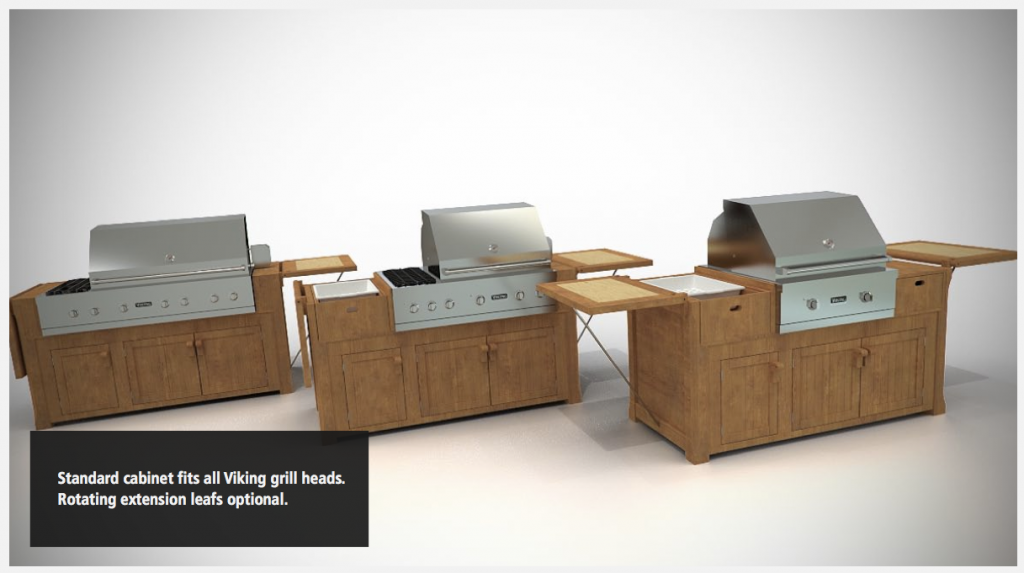 The 3D rendering technology makes it easy to apply different colors to show similar pieces made from different types of wood, fabric, metal or plastic. The results are very realistic - IKEA found that readers of their catalog could not tell the difference between rendered images and photographs of real furniture.
The 3D rendering technology makes it easy to apply different colors to show similar pieces made from different types of wood, fabric, metal or plastic. The results are very realistic - IKEA found that readers of their catalog could not tell the difference between rendered images and photographs of real furniture.
In many cases, the images produced by digital rendering can be even more impressive than those taken by a professional photographer. The number and direction of light sources can be easily controlled through only a few clicks of a mouse, so that every piece of furniture is shown off in the best setting possible. Furniture companies are able to communicate effectively with potential customers who are treated to the best possible images of the furniture available for sale.
The 3D renderings produced by PiXate are highly detailed and precise, allowing furniture makers to show off their chairs, tables, sofas or other pieces of furniture in stunning detail. First, the general shape of the piece of furniture is created. Next, the details such as trimmings and fastenings are added in. The colors are applied at a late stage, just before the final corrections are made. Building up the 3D rendering in this way is a painstaking process that uses large amounts of computer memory, but the final result is well worth the effort.
More information about the rendering process and examples of finished projects are available on the PiXate 3D area on their website. Pixate frequently works with architects, engineers and other professionals, creating 3D renderings that have a strong positive impact in marketing products and raising the professional profile of a manufacturer. New examples of completed work are regularly added to Pixate's online portfolio; please provide your email address to be kept up to date with the latest news and get access to more information.
Google Sketchup 8 Versus Photorealistic Renders
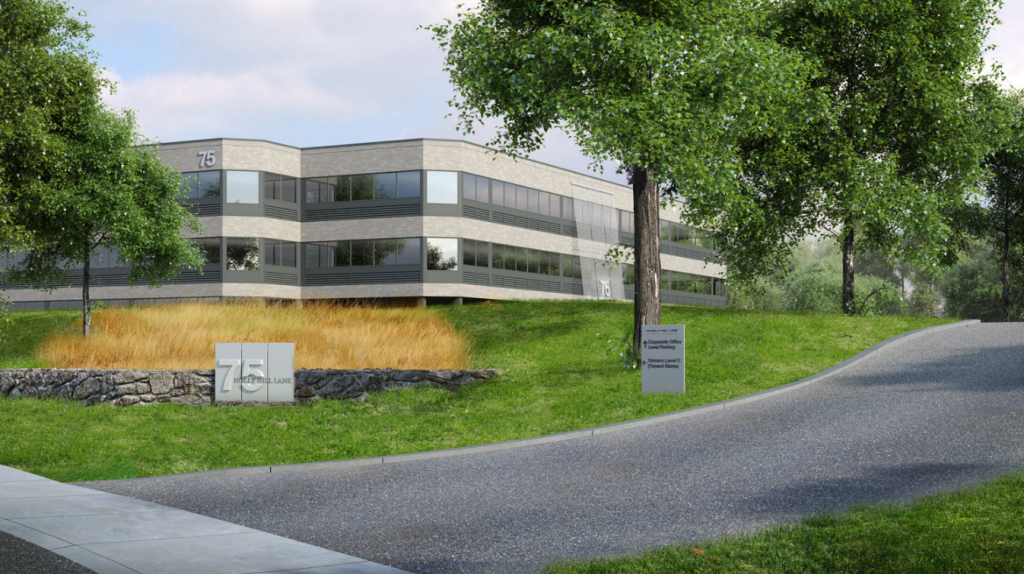 What is SketchUp?
What is SketchUp?
SketchUp is 3D a modelling software program, which can be utilized to create and position 3D objects in order to create an expression; for example, a landscape, building, or park. The unique aspect of SketchUp is that it partially renders the models the user creates, and in turn presents them with a non-photorealistic render, AKA an NPR.
However, if a user wishes to create photorealism from their model, they need to use a different type of software, which is where photorealistic rendering programs come in. For example, imagine the latest 3D blockbuster movies – these special effects are created via high-end rendering programs. The objects are usually modelled in one software program, before being rendered in another.
 Photorealistic Rendering Programs
Photorealistic Rendering Programs
When it comes to photorealistic rendering programs, there are many to choose from. Users will generally find that these programs provide a sharper learning curve compared to SketchUp. A lot of rendering programs attempt to streamline the learning process, but in order to produce the best quality photorealism, it will take some time.
Photorealistic rendering programs usually function around the same basic principle, which is the surface of the user’s 3D model receive a texture, which is then “baked” via the rendering program. This baked texture will be able to reflect sunlight, and can be adjusted to give the impression of texture depth and grain. The user can experiment with lighting to illuminate the model accordingly from different directions, and different environments can be added.
Various different software rendering programs are available, and some of them even double as modelling programs (such as 3D Max). Others exclusively create renderings (for example, I-Render, Maxwell, and Podium to name but a few).
SketchUp is a recommended starting point for users who wish to learn how to render, and it’s generally suggested they take their time to learn how to model effectively in SketchUp before moving onto more complicated rendering programs. One of the techniques it’s more important to learn, is how to apply textures, as users will find later that this becomes important in terms of adjusting, editing and including textures once their model is imported into a rendering program.
 Plug-Ins
Plug-Ins
A lot of rendering programs include plug-ins which can directly interface with SketchUp. An example would be the recent V-Ray SketchUp plug-in, which can provide the user with the ability to add and adjust textures and start their render in SketchUp, which some may be more comfortable with as opposed to moving on to more complex rendering programs.
Using Photoshop
It may come as a surprise that many users actually render their SketchUp models and then adjust their scene using Photoshop. Actually, most professional photorealistic renderers commonly use Photoshop to adjust their rendered images – it’s not cheating. As an example, one of the best ways to include vegetation to a previously-rendered scene is using entourage 2D trees in Photoshop.
Nuances
It’s no secret that rendering takes up a lot of time, and there are many nuances to learn when getting to grips with photorealistic rendering software. It can take years, and many people go to classes to learn how to do it properly.
However, not all rendering programs are created equal. Some of the more complex ones are known to produce the crisper, photo-real effects, and it really is an art form. Want to learn more? Check out our work.
Selling Vacation Properties Before They're Built
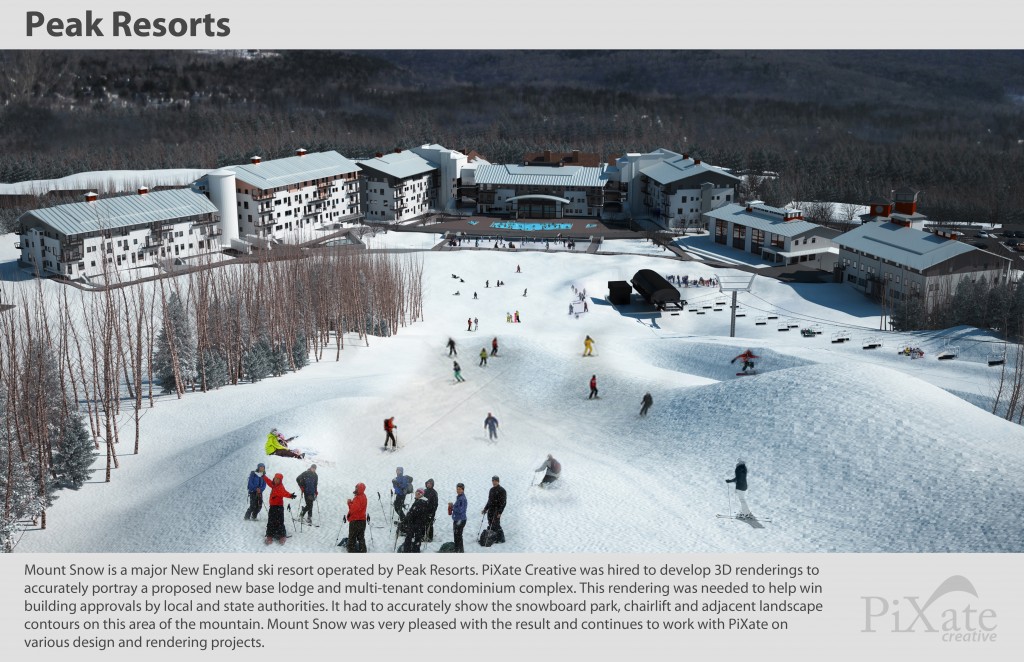 Different considerations are made when one is buying primary residence and when one is buying a vacation home. For the primary residence, factors like distance from one's workplace, the amenities like schools and hospitals that are around and the transport network are considered. For a vacation home, the goal is a place that is an escape from the mundane and ordinary. Thanks to technological developments like 3d visualization, property home developers can find buyers for them even before they are even built.
Different considerations are made when one is buying primary residence and when one is buying a vacation home. For the primary residence, factors like distance from one's workplace, the amenities like schools and hospitals that are around and the transport network are considered. For a vacation home, the goal is a place that is an escape from the mundane and ordinary. Thanks to technological developments like 3d visualization, property home developers can find buyers for them even before they are even built.
Ready buyers
This is key because if developers can find buyers beforehand, they can secure the funds in form of deposits and avoid taking a construction loan. Vacation homes have more extras in terms of amenities for leisure and relaxation. This include Jacuzzis, hot tubs, tennis courts, swimming pools, terraces and other such features which make them much more expensive to build.
3d walkthroughs
3d visualization makes it possible to take potential buyers through properties that are to be built through 3d walkthroughs. These is the most effective tool for pre-sale marketing available. It shows every detail of property that is being developed and with a very high level of detail and realism.
A buyer is able to see details like the color of candles around a bathtub, the color of the flowers in the flower garden and they can see how the water glistens in the pool. The details are so clear they will feel like they are already in the house and that goes a long way in turning an admirer into a buyer.
Zooming in
With 3d visualization, one can zoom in and look at one particular aspect of the entire plan. For instance, they can have a look at the floor plan either of the entire house or a particular room, the closets, the cabinets and other storage spaces, landscape plans and other plans for specific spaces.
Customize
The facility also makes it possible for a developer to make customized vacation homes. If a buyer can see a plan beforehand, they have the chance to give their input and put in requests for specific features to be incorporated into their home. They can ask for specific dimensions, color choices, fixtures, fittings and finishing. Being able to customize is a great selling point for buyers that developers can use to market them.
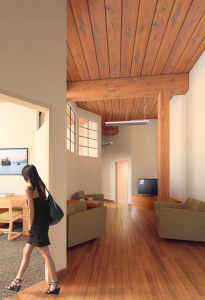 Mobile marketing
Mobile marketing
Today's world moves fast. To keep up, gadgets like cell phones, tablets, ipads and other such devices are a must. Another advantage of 3d visualization is that it is marketing that can be done anywhere and at any time. A vacation home developer can send plans to potential buyers anywhere in the world on these gadgets. It can done by architects, property managers, builders, property developers to market their designs for vacation homes.
Hook and sell
It has been proven through research that visualization is a major factor in getting a website visitor to stay on a site. Give them not only still photos or flash photos but 3d visualization and you get a visitor to linger on your website. And that means having the chance to convert a site visitor to a buyer. Making it possible for one to take a virtual walk through the rooms of a vacation home is an experience that evokes emotions that inclines a potential buyer to want to walk through the home once it is completed.
To have 3d visualization done, one only needs to submit 2D plans and they will be developed into 3d plans. Plans can be done for floors only, particular rooms, gardens and outdoor spaces or for an entire house. Get it done and see virtual tourists become actual buyers. Contact PiXate Creative or take a look at our capabilities video on YouTube.
Outsourcing 3D Visualization of Interior Design
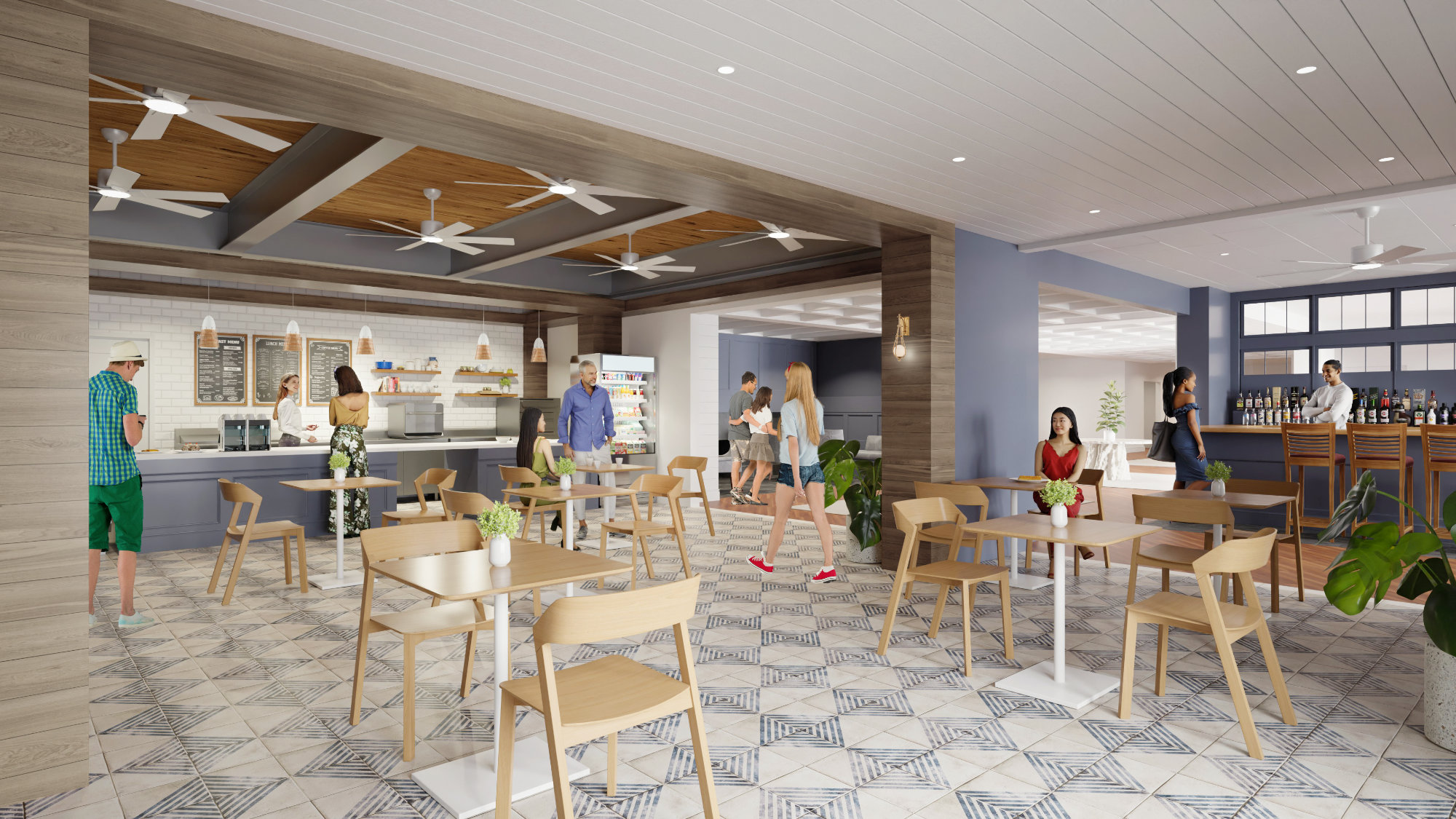 Are you an engineer, architect or construction manager for a large commercial project and the idea-stage is at a standstill? You understand the concept, but turning the project into a reality is one daunting task to face. This is where architectural visualization experts can aid you in turning a concept into something you can see with 3D illustrations to get stakeholder approval, especially when it comes to interior design choices.
Are you an engineer, architect or construction manager for a large commercial project and the idea-stage is at a standstill? You understand the concept, but turning the project into a reality is one daunting task to face. This is where architectural visualization experts can aid you in turning a concept into something you can see with 3D illustrations to get stakeholder approval, especially when it comes to interior design choices.
Visualization Block
Much like writers block, professionals responsible for offering stakeholders realistic visuals of the final project including interiors can be challenging but it doesn’t have to be. Your job as the manager of the project at hand is to accomplish set goals outlined in the project scope and provide sketches and images of desired results, but when you’re brain is in visualization shut-down mode obtaining help from experienced architectural visualization and commercial interior design pros is something to consider.
Turning Concepts Into Visuals
Window treatments, tile and flooring choices and even something as simple as where office cubicles will be placed are something stakeholders want to see. They also want to see detailed interiors of utility rooms, restrooms, employee break rooms and conference areas showing where essential room accents will be placed right down to the smallest detail.
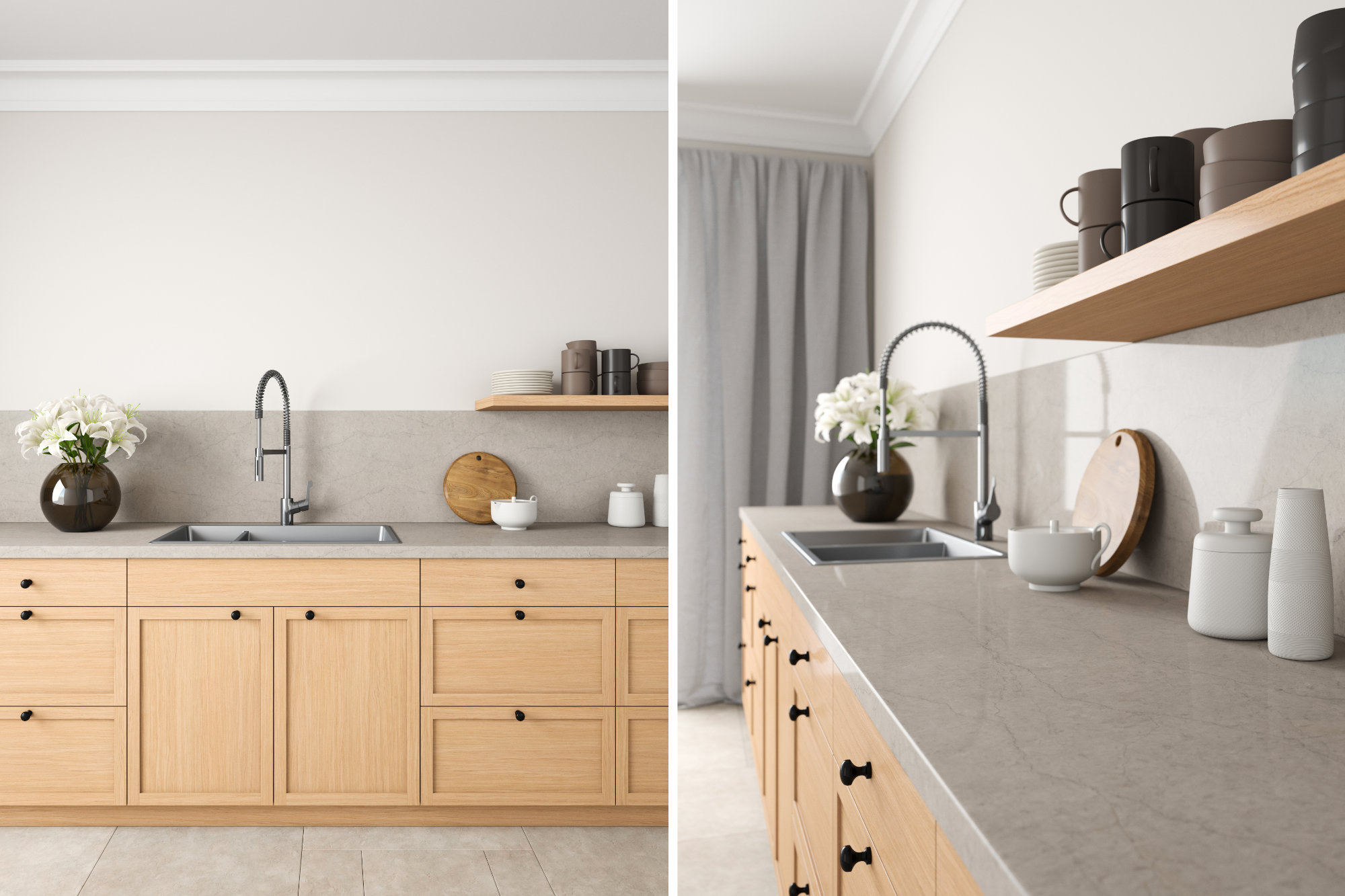 Imagine a pre-construction meeting with your client where you can reveal intricate detail on how each room will be set up with furniture, accents including wall coverings and flooring. What if you were able to offer 3D renditions of actual brands of appliances and furniture and fixtures within architectural visualization schematics? Wouldn't these pre-selected elements help clients make smarter, faster and desired choices before investing the expense?
Imagine a pre-construction meeting with your client where you can reveal intricate detail on how each room will be set up with furniture, accents including wall coverings and flooring. What if you were able to offer 3D renditions of actual brands of appliances and furniture and fixtures within architectural visualization schematics? Wouldn't these pre-selected elements help clients make smarter, faster and desired choices before investing the expense?
How important is interior design to stakeholders of large commercial building projects? Very, and if you're able to show them not just one choice but a few via the renditions PiXate Creative sketches offer, this is one less hurdle to jump; nothing is better than a visual impression showing detailed interiors with a complete finished design instead of the normal architectural layout clients are used to seeing with the interior design elements offered later.
Our detailed interior visualizations offer choices by showing various textures, colors and paint ideas based on the layout of the building, its final purpose and industry. A professional interior for a large law firm compared to a comfortable feel for a medical facility. Some clients may seek the funky and relaxed such as the open interior design of Google or Apple offices. Others may look for the quaint, the unique, or window and wall coverings that invite the end-user in and make them feel comfortable.
The purpose of architectural visualization interior design is to put choices in front of the client at the very same time architectural layouts are provided. In these days of Instagram and Infographics, visual communication has become the way to connect with clients and the richer and more detailed the images are, the better.
Marketing for Success
At PiXate Creative we began with 3D renderings of not just building layouts but also the visuals essential for interior design. Because the eyes and the brain will remember what they see conceptualized.
How fast do you think you'll achieve total job approval if those aforementioned visuals were embedded into the minds of the client? Wouldn't your job be much easier if the interiors were fully stocked with renderings offering the complete package? Wouldn't you enjoy less stakeholder meetings and get on with the project by gaining approvals faster? Let us show you how this can be possible with our commercial interior design skills through architectural visualization!
3D SketchUp in Just 3 Hours
Not sure if 3D could fit in your budget? Here is a massing model we started in Sketchup for a client. It took us 3 hours. It would have taken another 15 or so minutes to add some basic windows and doors, but the architect asked us to leave those off.
Massing models are a great way to give your client a sense of space. Bring PiXate Creative in as your in house 3D team and you don't even have to hire someone. Not many projects are too small to use our services. Not everything has to be expensive.
Interested in pricing for one of your projects? Send me an email to jkutyla@pixatecreative.com
Autumn Ridge
We finished this render a while ago, but never posted this. We did a total of 6 renders on this. The Architect was Amara Associates, LLC in West Hartford CT.
replica iced out watchesphone cases with card holderburga phone casetry these out


