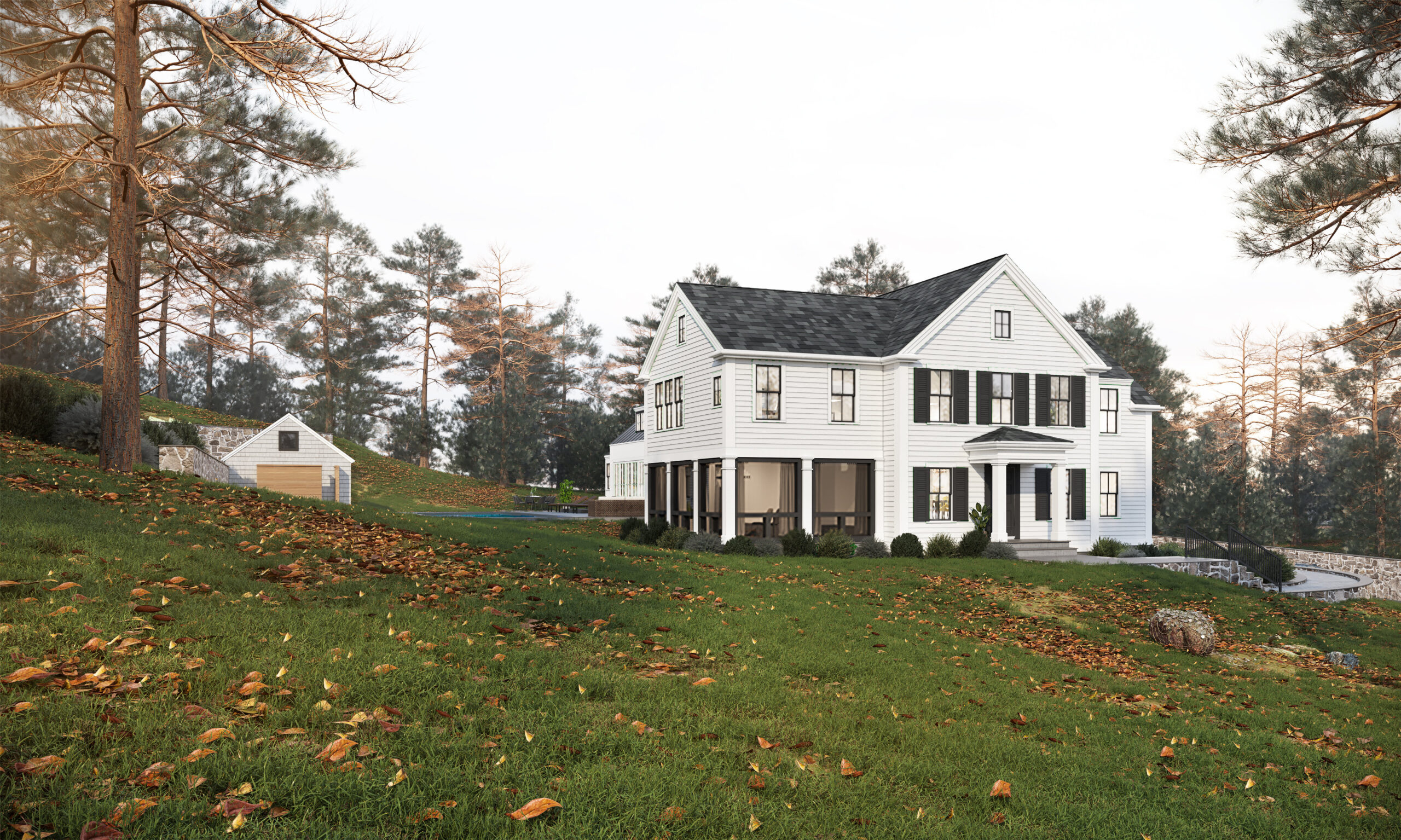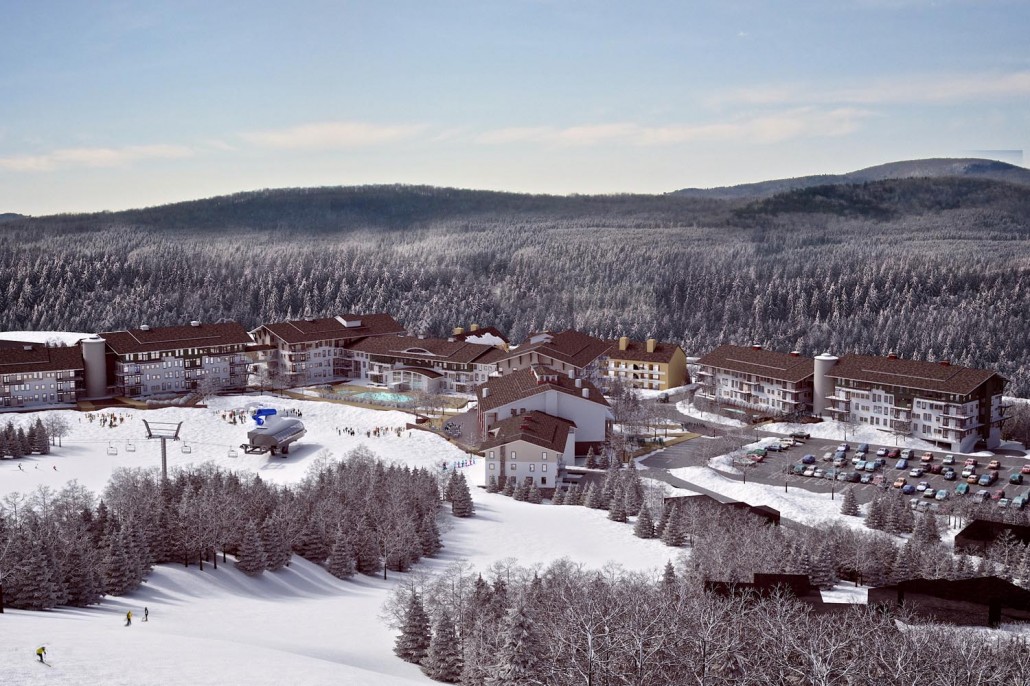Marketing with the use of 3D Rendering
The art of marketing a product is simple; provide a simple yet effective way to communicate your product to your customer. This has been the philosophy of marketers for years as well as architects alike, communicating potential work through the use of 3D rendering
Using architectural 3D rendering creates an effective marketing tool giving a potential client a full visualization of the space or building. Architectural rendering also provides a comprehensive look at what to expect during the construction process and also the end result.
Here are some reasons why 3D rendering is an effective marketing strategy:
Virtual Representation – As stated before, photo realistic visualizations provide a clear and detailed representation of a building, banquet hall, hotel, or home. From how many windows the building will have, to the color of the paint, 3D architectural renders provide the optimal level of flexibility.
A View Through Multiple Angles – When looking to sell a potential property, there is nothing better than the ability to show the same building from a number of different angles. The average customer many times has a difficult time seeing the final product, by displaying the render from multiple angles you can help paint the full picture for the customer.
Cost Effective – Whither you decide to build a sample house or create scaled models, the cost can many times be expensive. 3D models are much less time consuming, cost effective, and economical.
Easy Changes and Edits – Once the project is finished, you have the ability to alter the image to your customers desires. This process can be easily done through the use of 3D rendering and presented back to the client for an immediate approval. 3D rendering guarantees that all aspects of the render are reviewed and up-to-date before the project goes on site.
3D renderings provide a number of crucial benefits for marketing and visual purposes that are truly unmatched. PiXate creative uses a number of sophisticated software tools to deliver the most photo realistic images to all of our customers and make their vision, a reality.
Transforming a 110 Unit Ski Lodge using 3D Rendering
Recently, we took on the task of transforming an architectural drawing of a 110 unit lodge into a photo-realistic image. The 3D render follows strict local, state, and federal regulations as well as a vision for future customers as to what this new 110-unit lodge would look like. The final 3D renders will also help Mount Snow obtain the final building approval and potentially entice prospective owners to invest in the project.
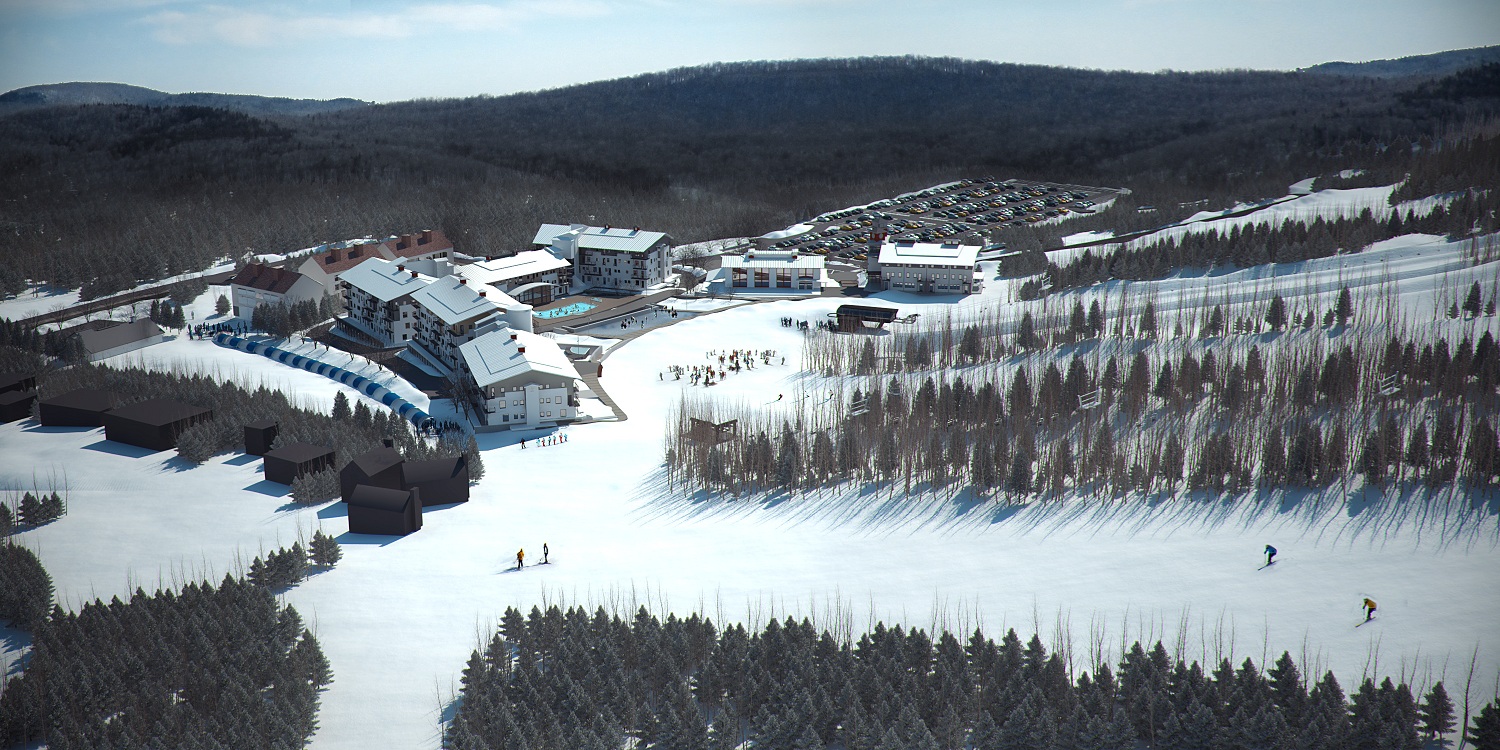 Strategy:
Strategy:
PiXate creative uses 3D rendering to transform a collection of area photographs and architectural drawings into photo-realistic 3D renders. These high resolution images provide a number of crucial benefits to help move the project from the initial image phase to reality, as well as a key part of a multi-media presentations and marketing materials.
PiXate Creative worked with LineSync Architecture, a national architectural firm based in Vermont, on this particular project. LineSync's creative juices simmer up with the seamless integration of skills from Pixate and other talented Engineering Consultants adding their expertise to make large complex projects a pleasurable challenge
Tactics:
Our first step was to gather as many photographs as possible of the site. We felt some of the angles were missing, so we traveled to the location ourselves and took the photos we feel were necessary to advancing the 3D rendering process. We then obtained the drawings of the potential buildings and site plans from both the building and landscaping architects.
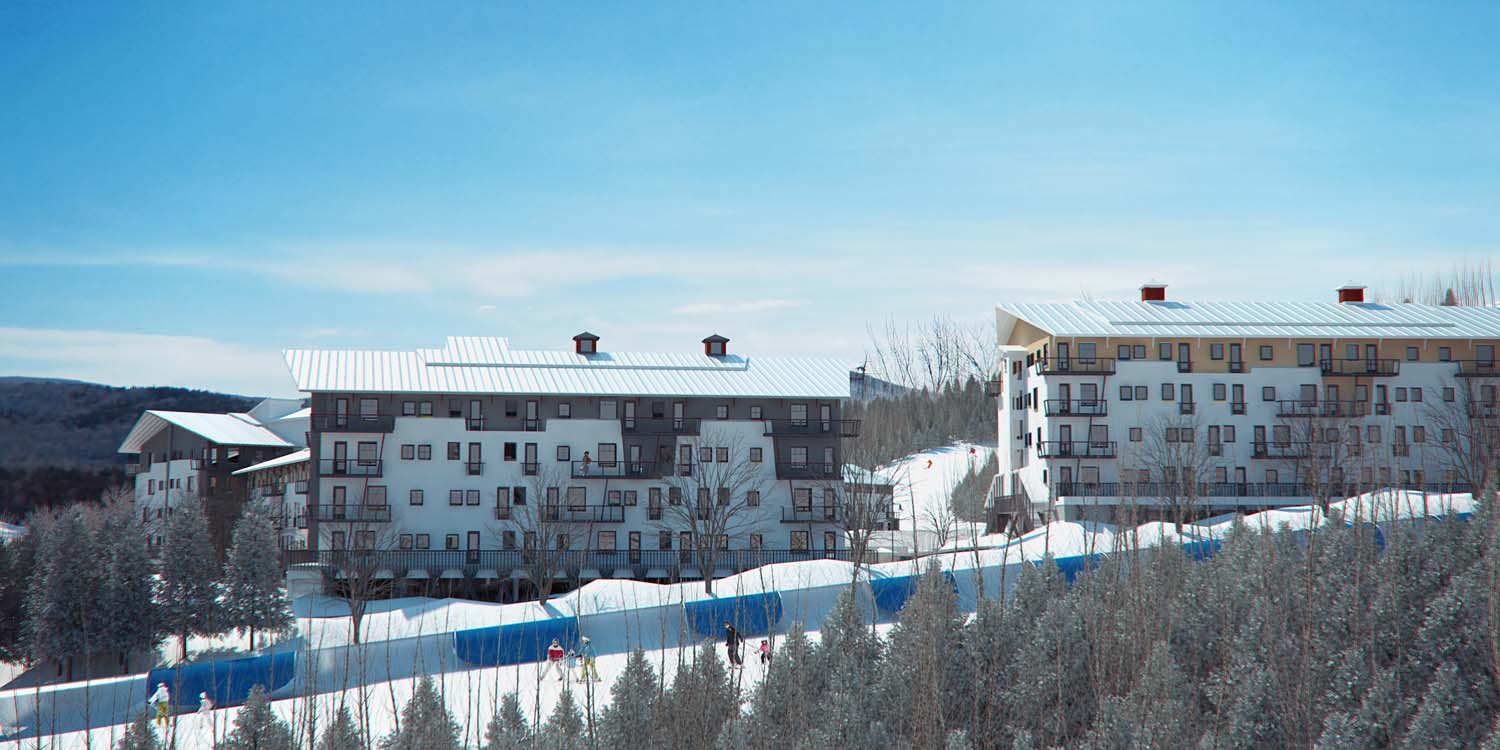
After obtaining the documents, we worked with noted International resort panners, SE Group to help provide some guidance as to where to properly place the building in relation to the landscape surrounding the building. We then created the most realistic, visually satisfying images of the potential buildings and site plans from both the building and landscaping architects.
Results:
Mount Snow’s Director of Planning, Laurie Newton, described PiXate Creative’s valuable contribution to the enhancement of the project as a whole. She explained that through the use of 3D Rendering, she was able to see the images be brought to life. When she saw the images for the first time she said, “Wow, that’s really cool. It looks like the buildings are already there! When we showed the renderings to other people and potential customers, they were also impressed. This has been very exciting for us and PiXate as well.”
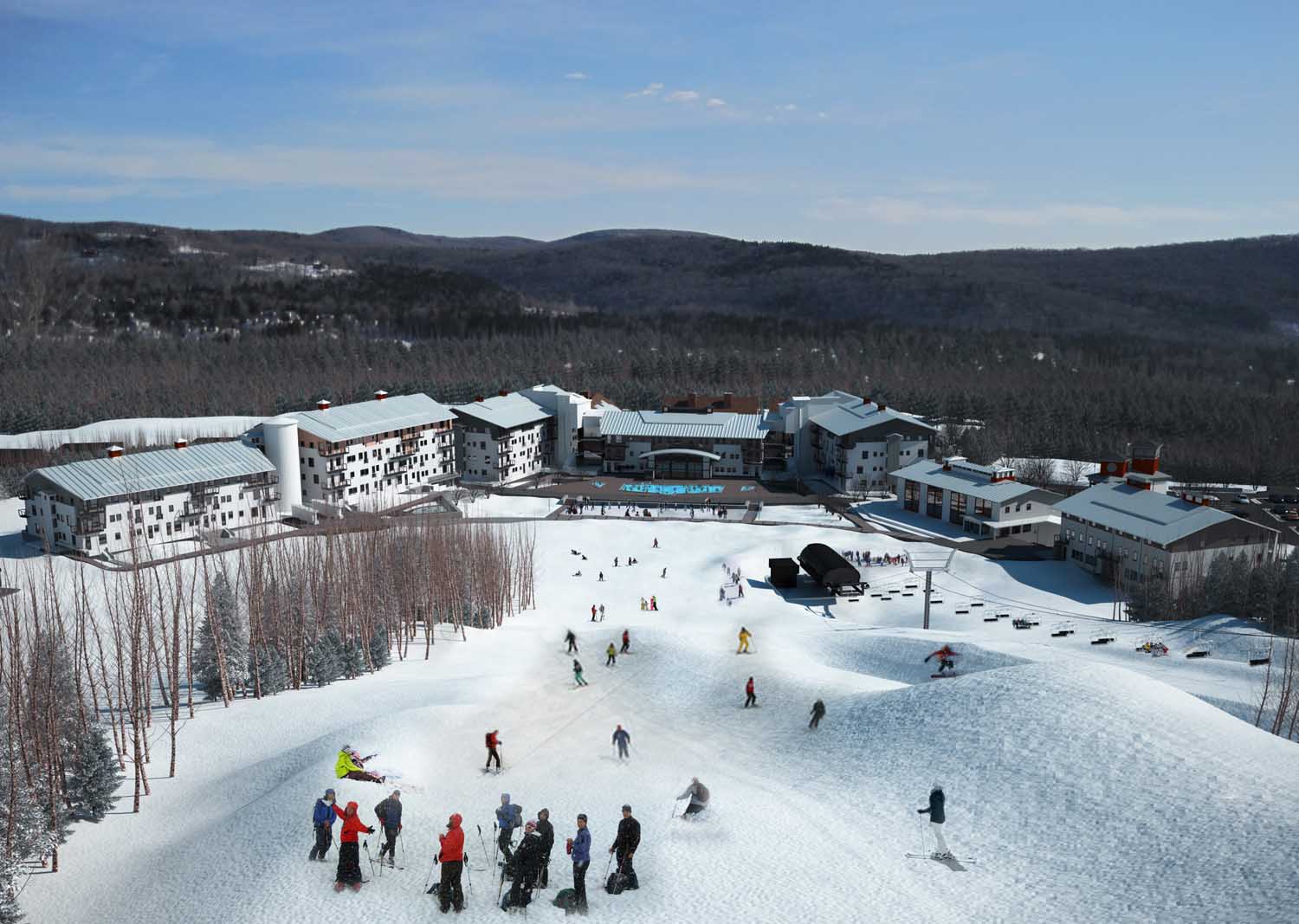 Laurie is very excited to work with PiXate Creative in designing and implementing the interior renderings for the building. She stated, “It’s very hard to look at a floor plan and get a visual picture of the inside. We’ll continue to use PiXate when beginning the sales phase their 3D interior renderings will give us a virtual walk through making it much easier to sell. Today’s customers expect it.”
Laurie is very excited to work with PiXate Creative in designing and implementing the interior renderings for the building. She stated, “It’s very hard to look at a floor plan and get a visual picture of the inside. We’ll continue to use PiXate when beginning the sales phase their 3D interior renderings will give us a virtual walk through making it much easier to sell. Today’s customers expect it.”
How IKEA Effectively Navigated to 3D Rendering
IKEA, one of the world’s largest and most successful multinational companies, is known for providing some of the best high-quality, ready to build furniture in the world. The company's goal is to create visually appealing furniture that appeals to a wide array of customers.
After much deliberation, IKEA decided to make a drastic change the way they produced the images of the furniture. Prior to 2004, all of the pictures of furniture were done exclusively thorough photography. That all changed when Martin Enthed and his team took on the task of implementing 3D rendering to display their furniture.
“We made 8 or 10 quite bad product visualizations by today’s standards,” says Martin, “but it sparked something and we continued to work at it.” In 2006, the first catalogue featuring 3D renderings was made available displaying a chair known as “Bertil.”
Though photography is generally an 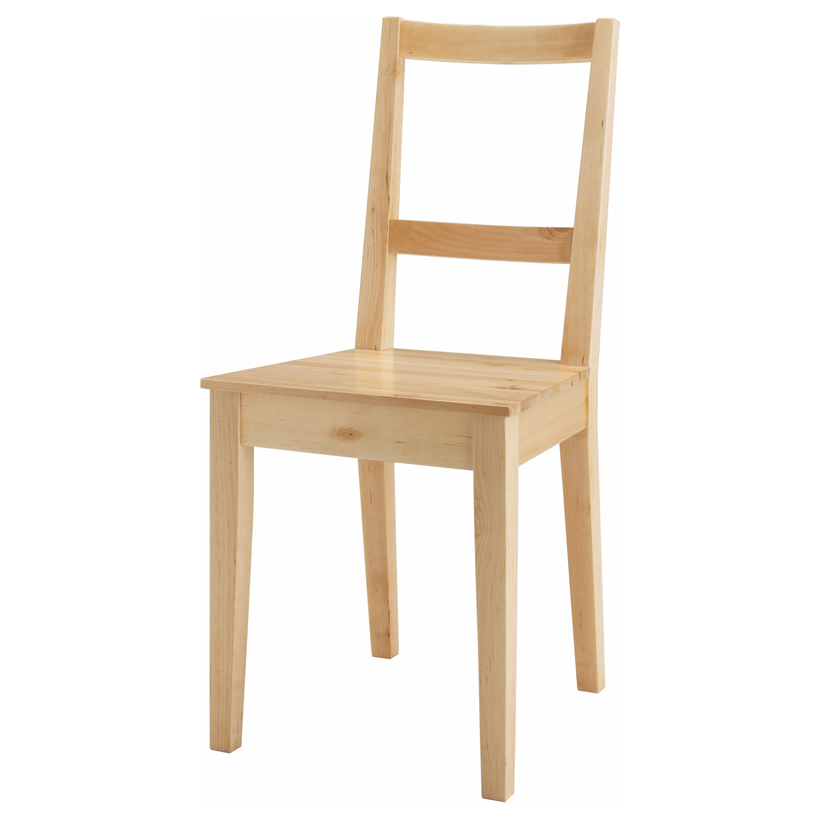 xcellent way to capture furniture, IKEA wanted to try something new that would enable the process to not only be faster, but much simpler and cheaper. With traditional photography, you need to have some sort of prototype available to shot, whereas 3D rendering you can map out the final product without having to use valuable resources and time.
xcellent way to capture furniture, IKEA wanted to try something new that would enable the process to not only be faster, but much simpler and cheaper. With traditional photography, you need to have some sort of prototype available to shot, whereas 3D rendering you can map out the final product without having to use valuable resources and time.
The Change to 3D Rendering
When IKEA wanted to make the transition, they wanted to keep the same feel that had made their previous images so successful, the ability to make the environment feel “lived in.” This was the initial challenge that IKEA had to undertake, they wanted to use 3D rendering without their customers noticing any significant changes.
It was not an easy transition, with most of the photographers opposed to the idea of switching over to 3D rendering. IKEA initially started out with individuals who were willing to make the change and eventually recruited the skeptics of 3D rendering.
3D Rendering Techniques
According to IKEA, today 60-75% of all their images that show a single product are created using 3D rendering, with most being found on their website. The advantage of using 3D rendering is IKEA is able to not only show products individually, but combine them to build a 3D room set.
The reason for such a successful transition was the use of 3DStudio Max and V-Ray to create the 3D renders. IKEA is able to take advantage of this software by creating the most photo realistic images your without second guessing if the images are computer generated or not. V-ray also comes with a large amount of settings that enable you to tweak the values of the image to create a quality final product.
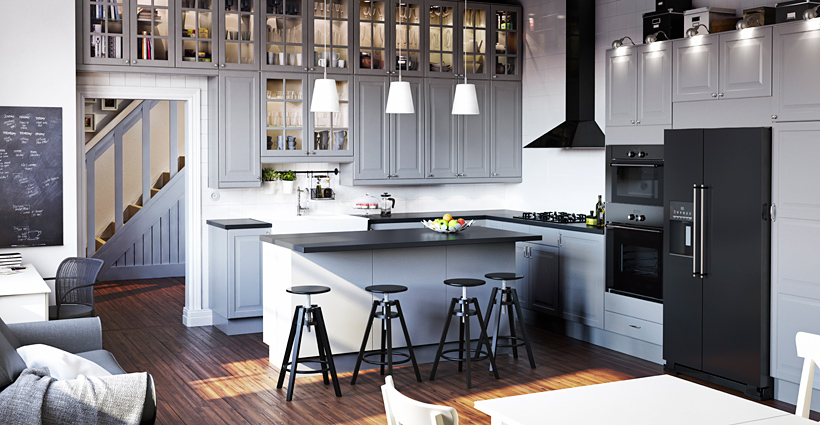 IKEA has taken these techniques and developed a standard for 3D rendering and furniture. This standard has enabled them to create the highest quality images that do not need to be altered for years to come. With technology moving at such rapid rates, creating a standard for furniture rendering is becoming harder for IKEA to maintain. That being said, by taking the time and energy necessary, IKEA will continue to create some of the most realistic 3D rendering for furniture for years to come.
IKEA has taken these techniques and developed a standard for 3D rendering and furniture. This standard has enabled them to create the highest quality images that do not need to be altered for years to come. With technology moving at such rapid rates, creating a standard for furniture rendering is becoming harder for IKEA to maintain. That being said, by taking the time and energy necessary, IKEA will continue to create some of the most realistic 3D rendering for furniture for years to come.
All images provided by CG Society


