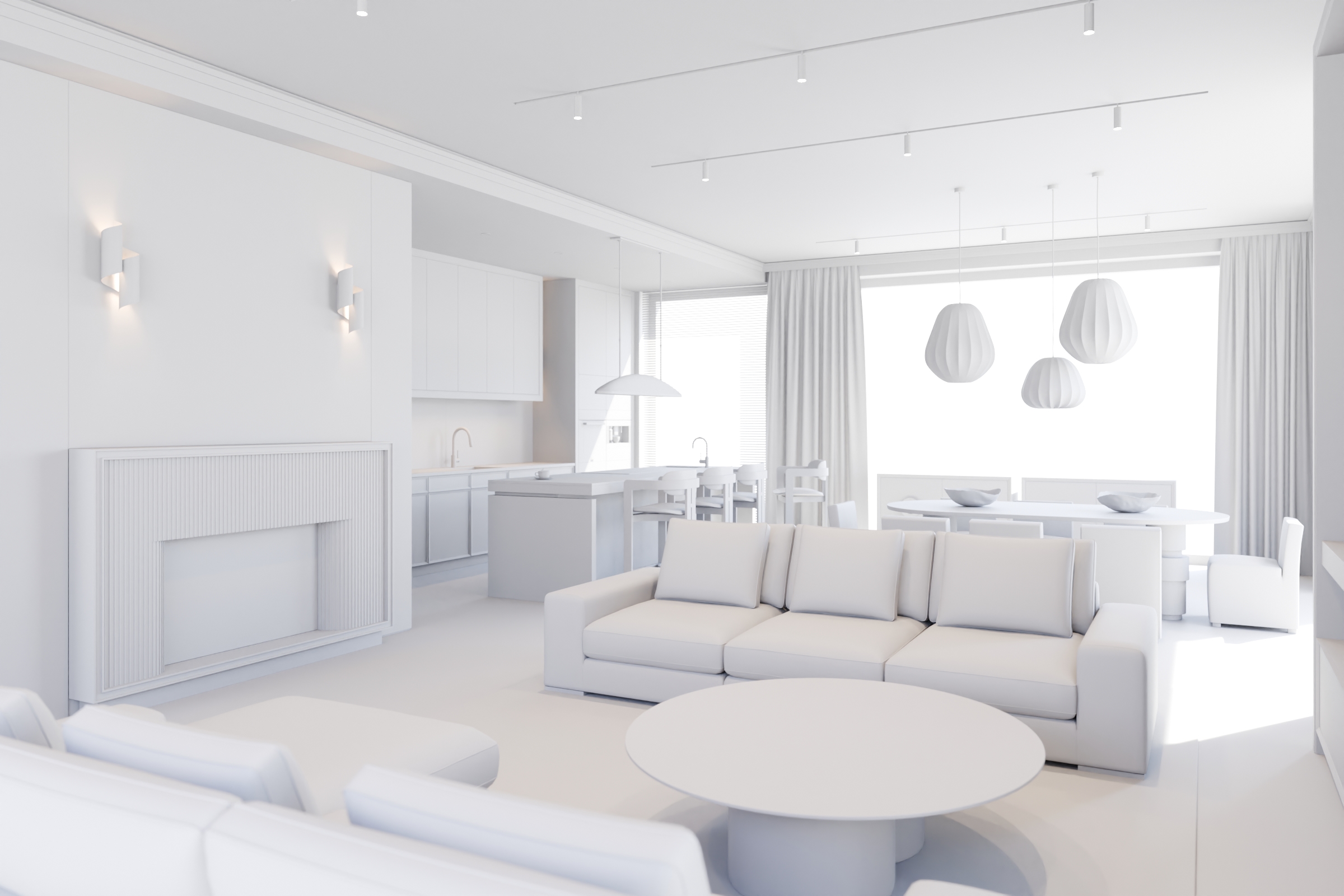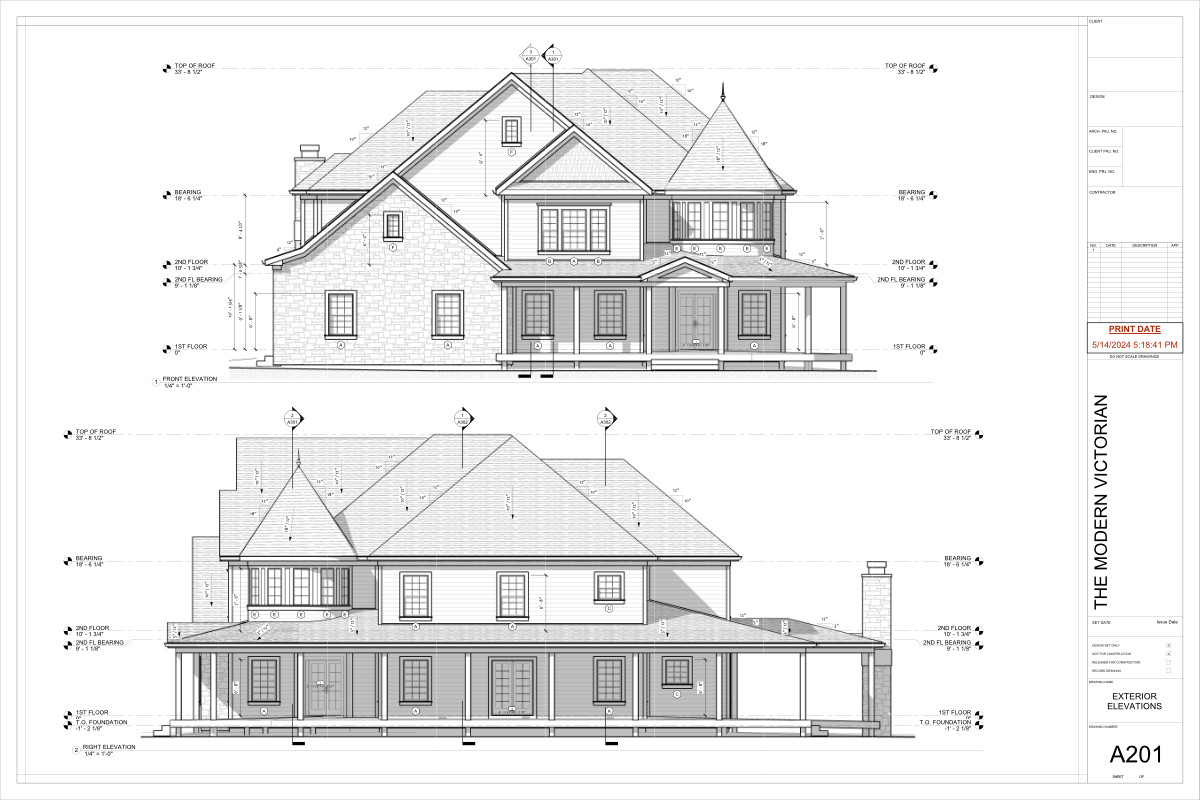Drones for Civil Engineering and Architecture
Using drones for civil engineering and architecture can be incredibility fun, but it can also be very helpful to move your projects through the approval stage as well. The modern drone with a camera practically flies its self, connecting to a GPS satellite and locking into place. In a recent project in Hampton, NH we took our drone for a spin! Here is our drone taking a picture of us, as we took a picture of it. That is me with the iPad.
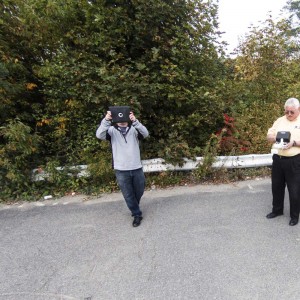 Drones can be extremely helpful for use in architectural visualizations. There are several reasons they are so effective.
Drones can be extremely helpful for use in architectural visualizations. There are several reasons they are so effective.
- Not many people are using drones yet, so the pictures are unique. When something is unique, people pay attention to it. A unique image allows for you to grab people attention because it is something they are not used to seeing.
- It is much less expensive to use a drone than a helicopter. To rent a helicopter you are going to look at spending $3k – $5k or so just to get the helicopter in the sky.
- Drones can show you a the entire context of what is around.
- Ariel photos are much harder to recreate, so there can be more artistic license because the perspective can never be seen by the average person walking down the street.
- Not many people are using drones yet, so the pictures are unique. When something is unique, people pay attention to it. A unique image allows for you to grab people attention because it is something they are not used to seeing.
- It is much less expensive to use a drone than a helicopter. To rent a helicopter you are going to look at spending $3k – $5k or so just to get the helicopter in the sky.
- Drones can show you a the entire context of what is around.
cute phone casesphone caseyukon vape
- Ariel photos are much harder to recreate, so there can be more artistic license because the perspective can never be seen by the average person walking down the street.
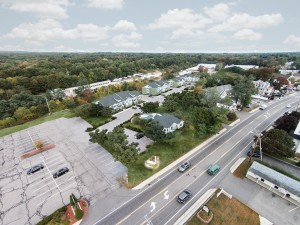
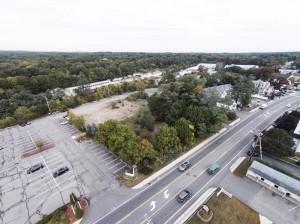 There is a common theme around architectural renders. The general population has a very hard time picturing how projects will look when they are complete. Control the narrative and show people who it will look. You will be rewarded by having your projects go more smoothly. Drones can be a really powerful tool in your arsenal, so make sure and develop some relationships with companies that have them, or pick one up and learn to fly it. We will show you a really good build in a future post, or you can email me at jkutyla@pixatecreative.com and we would be glad to share our setup with you.
There is a common theme around architectural renders. The general population has a very hard time picturing how projects will look when they are complete. Control the narrative and show people who it will look. You will be rewarded by having your projects go more smoothly. Drones can be a really powerful tool in your arsenal, so make sure and develop some relationships with companies that have them, or pick one up and learn to fly it. We will show you a really good build in a future post, or you can email me at jkutyla@pixatecreative.com and we would be glad to share our setup with you.
Pixate Creative 3D Workflow Process: Step 2, General Massing
General Massing in architecture refers to the overall shape and size of the building. Most Architectural styles are usually defined by the use of massing, but, some focus on other aspects of the building taking away from the massing process.
If a buildings massing is not proportional, no amount of extravagant details will compensate for the lack of proportion. Massing gives the building form, providing an emotional connection with the individual.
General massing provides an excellent way for the client to understand the overall space of a building. It gives our clients the best possible perspective of the building and provides them with visual representation of the final product.
Here at PiXate Creative, we work with our clients to provide the best possible results with the use of massing as the foundation. For more information on our 3D workflow process, contact us today at 603.899.7495!
The Rule of Thirds... Why is it so Important for 3D Architecture?
One of the most well-known concepts of both 3D architecture and photography in general is the “Rule of Thirds”. The Rule of Thirds is one of the most basic foundations necessary to create an image that is both well balanced and symmetric.
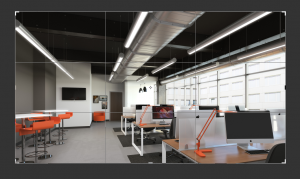
The basic premise behind the Rule of Thirds is to imagine an image that is broken down into thirds both horizontally and vertically for a total of 9 equal parts. The rule of thirds discourages the simple notion of placing an image in the middle and enables you to align the subject along one of the horizontal or vertical guidelines.
These guidelines display important sections of your image, known as points of interest, and enable you to readjust your image accordingly. If your image is placed at one of the points of interest, it creates a more balanced look allowing the viewer to see the image more naturally.
It has been proven that people’s eyes tend to drift towards these intersection points naturally rather than the center of the image, so, using the Rule of Thirds works as the most natural way of viewing an image.
Pixate Creative 3D Workflow Process: Step 1, Gather Resources
PiXate Creative provides our clientele with a number of comprehensive illustration strategies coupled with our attention to detail and workmanship. The first of our 8 step program involves gathering the necessary references needed to begin the initial process. We work personally with our clients to create photo-realistic illustrations using the only the latest in 3D workflow technologies.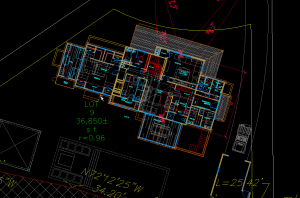
- AutoCAD files: AutoCAD is a commercial software application for both 2D and 3D design, used to help develop, design, and draft for your specific project at hand. It provides a visual representation of the project and gives you an idea of what the final product will look like.
- Revit: This tool is used by architects and allows them to design the structure and various components in 3D, edit the model with 2D elements, as well as other important structural information.
- Archicad files: This is architectural software that helps handle all aspects of the look and feel of the entire design process, from the interior of the building to the exterior.
- SketchUp: SketchUp is a 3D modeling program commonly used for architectural work. This program works by enabling us to draw in 3D and create realistic looking models to help our clients visualize the final product.
- AutoCAD files: AutoCAD is a commercial software application for both 2D and 3D design, used to help develop, design, and draft for your specific project at hand. It provides a visual representation of the project and gives you an idea of what the final product will look like.
AutoCAD files:
- Revit: This tool is used by architects and allows them to design the structure and various components in 3D, edit the model with 2D elements, as well as other important structural information.
Revit:
- Archicad files: This is architectural software that helps handle all aspects of the look and feel of the entire design process, from the interior of the building to the exterior.
Archicad files:
- SketchUp: SketchUp is a 3D modeling program commonly used for architectural work. This program works by enabling us to draw in 3D and create realistic looking models to help our clients visualize the final product.
SketchUp:


