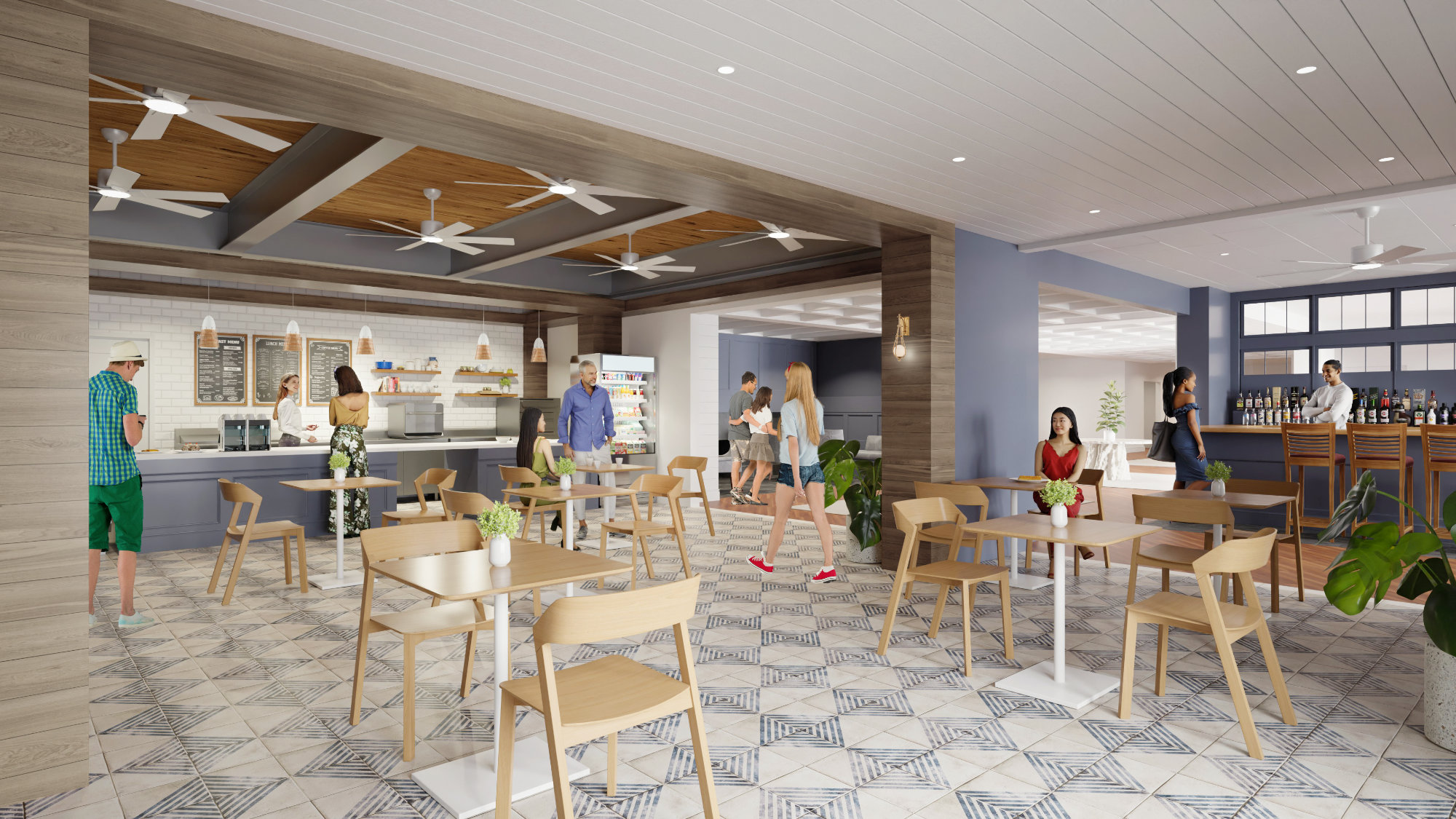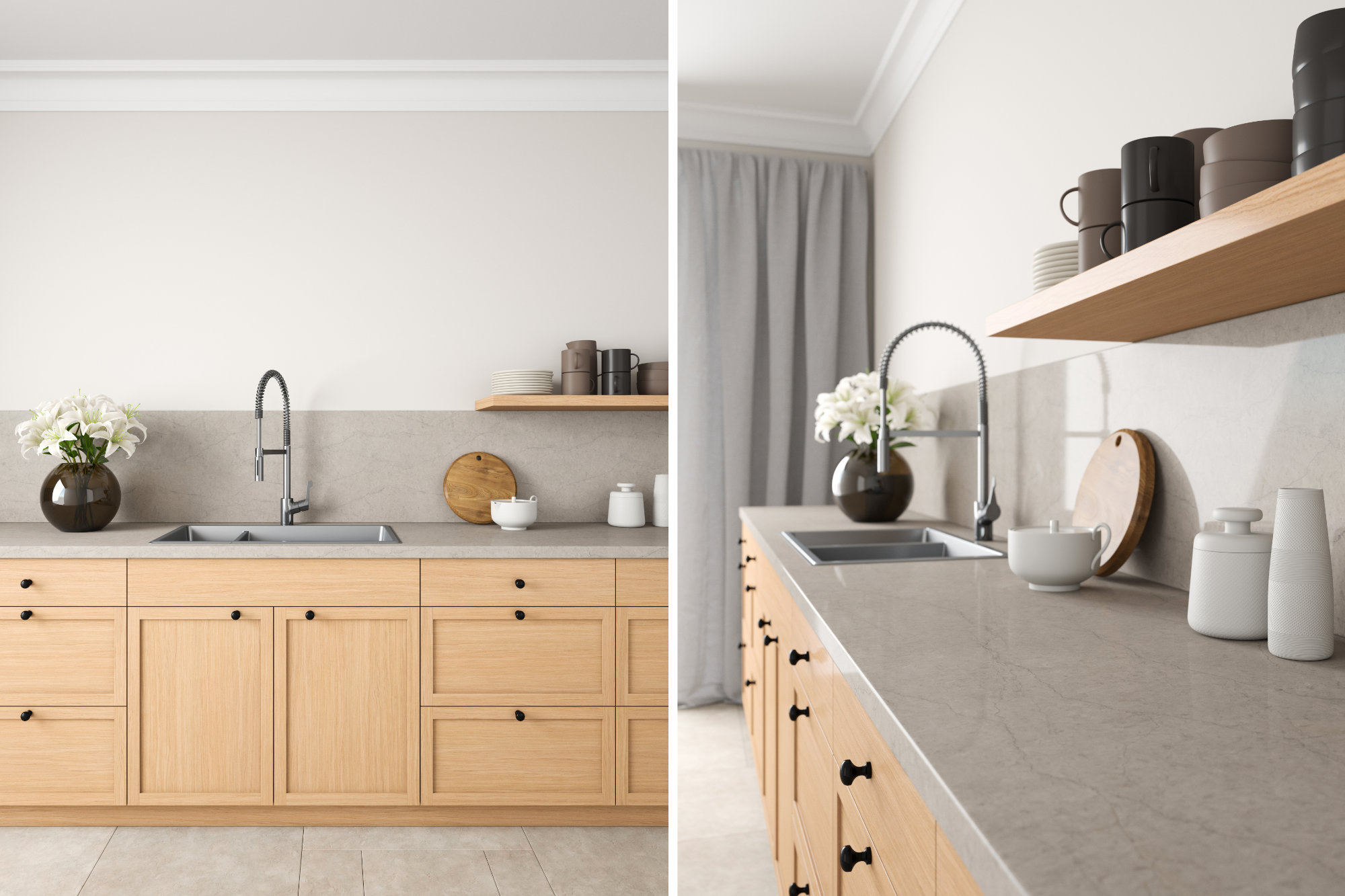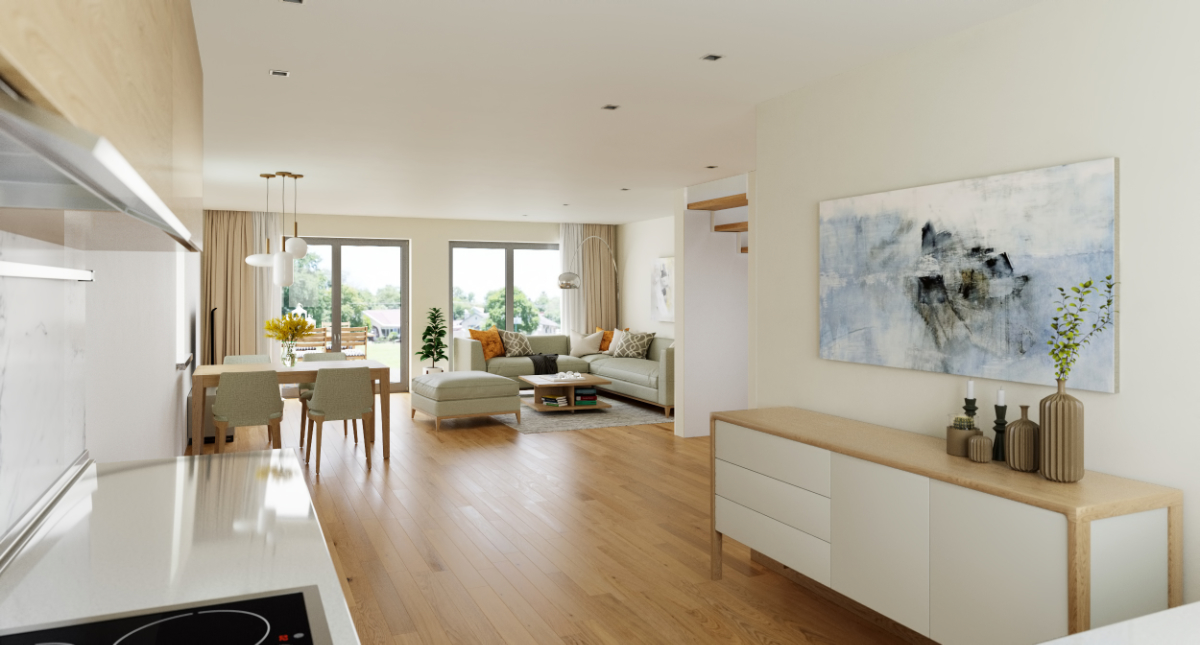Outsourcing 3D Visualization of Interior Design
 Are you an engineer, architect or construction manager for a large commercial project and the idea-stage is at a standstill? You understand the concept, but turning the project into a reality is one daunting task to face. This is where architectural visualization experts can aid you in turning a concept into something you can see with 3D illustrations to get stakeholder approval, especially when it comes to interior design choices.
Are you an engineer, architect or construction manager for a large commercial project and the idea-stage is at a standstill? You understand the concept, but turning the project into a reality is one daunting task to face. This is where architectural visualization experts can aid you in turning a concept into something you can see with 3D illustrations to get stakeholder approval, especially when it comes to interior design choices.
Visualization Block
Much like writers block, professionals responsible for offering stakeholders realistic visuals of the final project including interiors can be challenging but it doesn’t have to be. Your job as the manager of the project at hand is to accomplish set goals outlined in the project scope and provide sketches and images of desired results, but when you’re brain is in visualization shut-down mode obtaining help from experienced architectural visualization and commercial interior design pros is something to consider.
Turning Concepts Into Visuals
Window treatments, tile and flooring choices and even something as simple as where office cubicles will be placed are something stakeholders want to see. They also want to see detailed interiors of utility rooms, restrooms, employee break rooms and conference areas showing where essential room accents will be placed right down to the smallest detail.
 Imagine a pre-construction meeting with your client where you can reveal intricate detail on how each room will be set up with furniture, accents including wall coverings and flooring. What if you were able to offer 3D renditions of actual brands of appliances and furniture and fixtures within architectural visualization schematics? Wouldn't these pre-selected elements help clients make smarter, faster and desired choices before investing the expense?
Imagine a pre-construction meeting with your client where you can reveal intricate detail on how each room will be set up with furniture, accents including wall coverings and flooring. What if you were able to offer 3D renditions of actual brands of appliances and furniture and fixtures within architectural visualization schematics? Wouldn't these pre-selected elements help clients make smarter, faster and desired choices before investing the expense?
How important is interior design to stakeholders of large commercial building projects? Very, and if you're able to show them not just one choice but a few via the renditions PiXate Creative sketches offer, this is one less hurdle to jump; nothing is better than a visual impression showing detailed interiors with a complete finished design instead of the normal architectural layout clients are used to seeing with the interior design elements offered later.
Our detailed interior visualizations offer choices by showing various textures, colors and paint ideas based on the layout of the building, its final purpose and industry. A professional interior for a large law firm compared to a comfortable feel for a medical facility. Some clients may seek the funky and relaxed such as the open interior design of Google or Apple offices. Others may look for the quaint, the unique, or window and wall coverings that invite the end-user in and make them feel comfortable.
The purpose of architectural visualization interior design is to put choices in front of the client at the very same time architectural layouts are provided. In these days of Instagram and Infographics, visual communication has become the way to connect with clients and the richer and more detailed the images are, the better.
Marketing for Success
At PiXate Creative we began with 3D renderings of not just building layouts but also the visuals essential for interior design. Because the eyes and the brain will remember what they see conceptualized.
How fast do you think you'll achieve total job approval if those aforementioned visuals were embedded into the minds of the client? Wouldn't your job be much easier if the interiors were fully stocked with renderings offering the complete package? Wouldn't you enjoy less stakeholder meetings and get on with the project by gaining approvals faster? Let us show you how this can be possible with our commercial interior design skills through architectural visualization!


